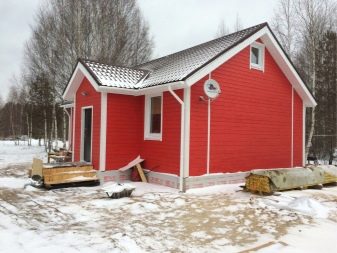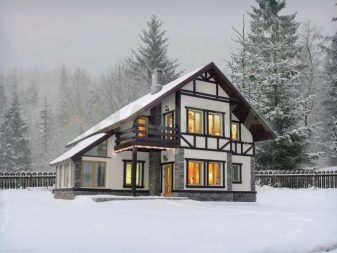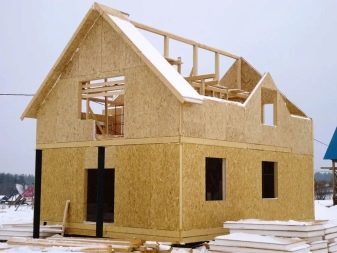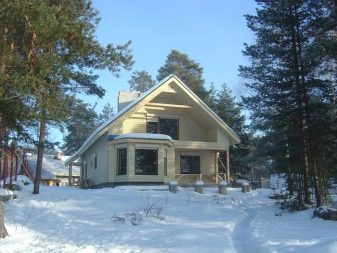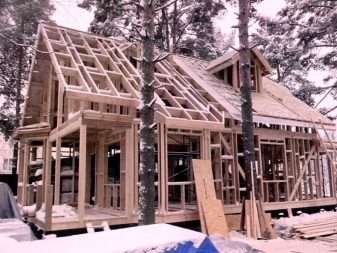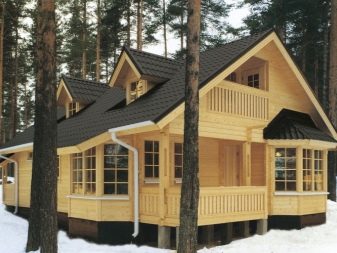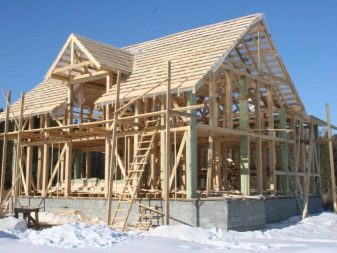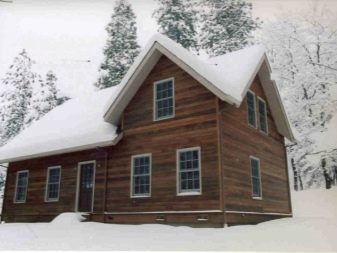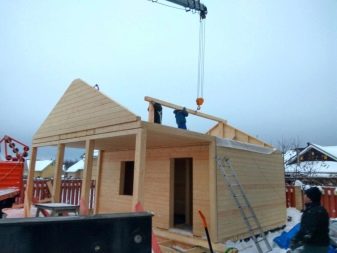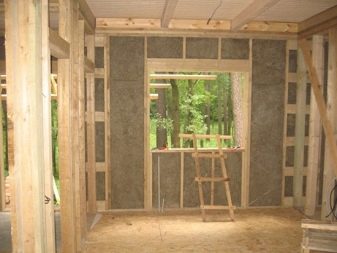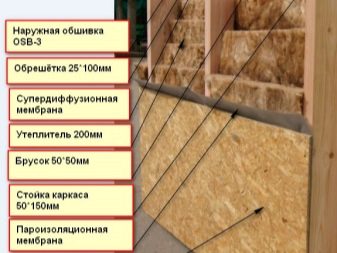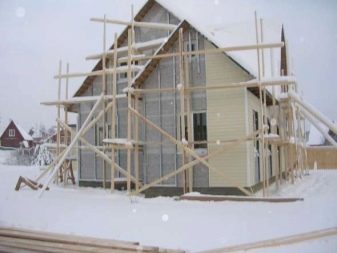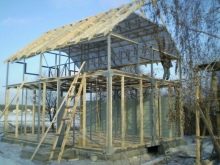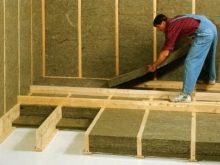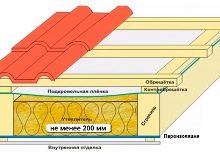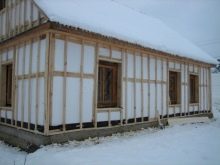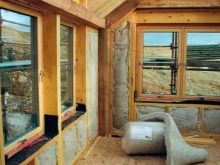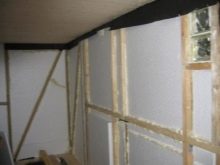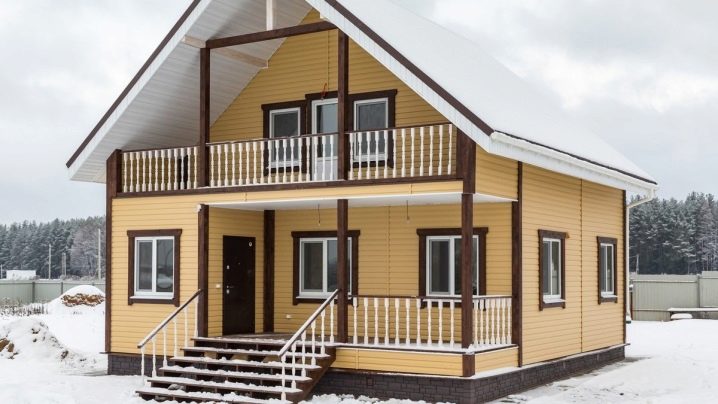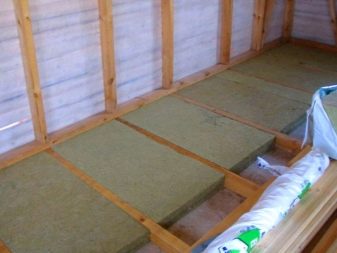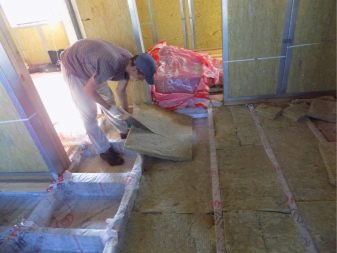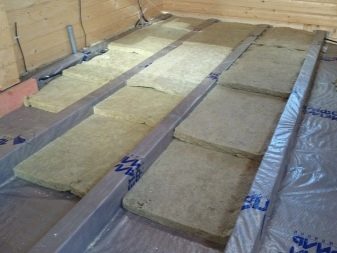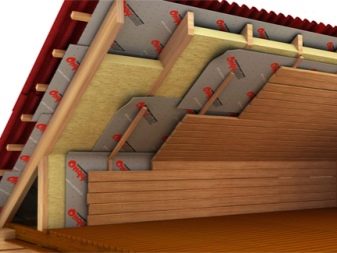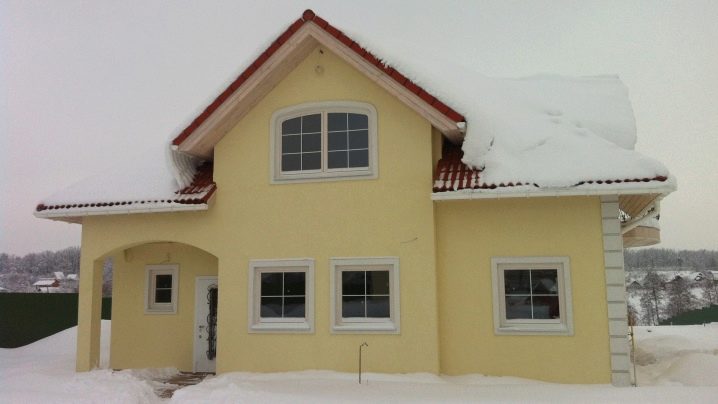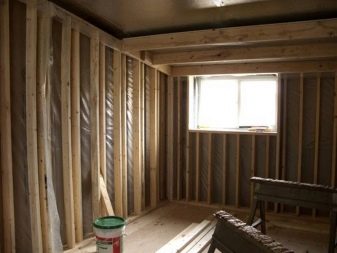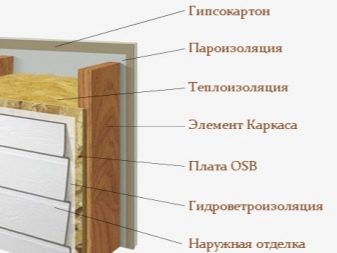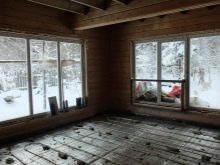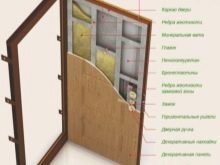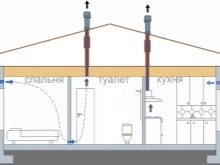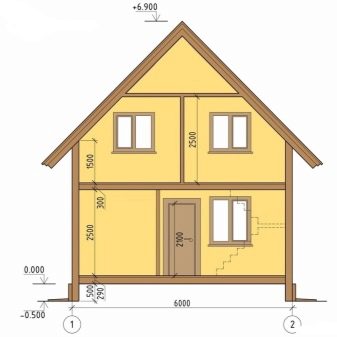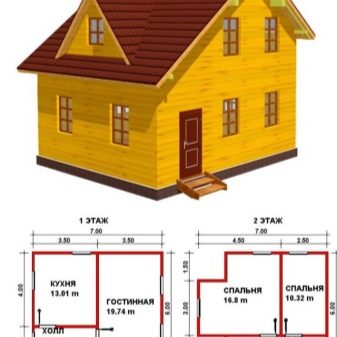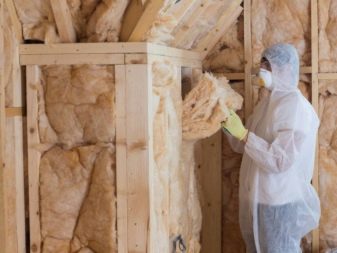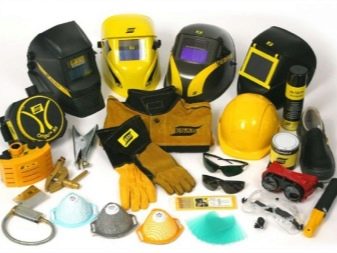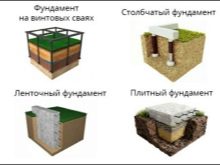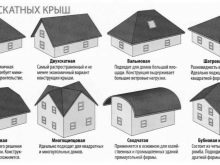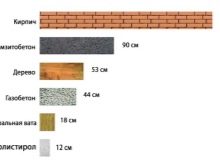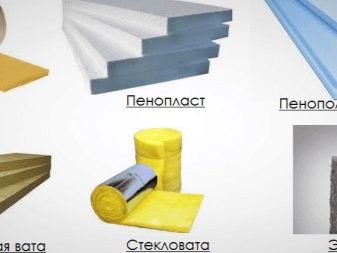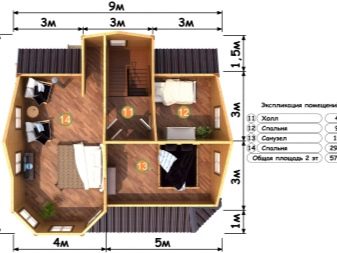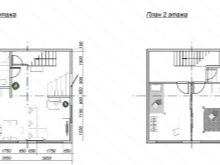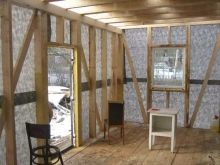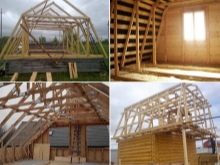Features of frame houses for winter living
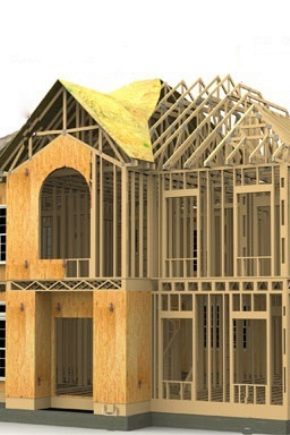
There is a stereotype that frame houses are not suitable for winter living. In fact, this is not so - you can live in them in any climate and in different weather conditions. If you build the structure strictly in accordance with advanced technologies, use high-quality finishing materials and take care of sufficient thickness of walls and insulation, then the frame house will become a reliable and comfortable shelter at any time of the year. If the Russians still doubt the comfort of living in a frame house in the winter, for example, residents of North America and Scandinavia have long adopted these technologies. No wonder wooden frame houses are popularly called “Canadian” or “Finnish.”
Benefits
Frame houses for winter residence have a number of undeniable advantages over similar buildings made of other materials:
- rapid rates of erection;
- low cost of building;
- there will be enough a shallow foundation, therefore, the construction of the house will require less cost;
- you can install the house at any time of the year (due to the absence of "wet" stages of construction);
- thanks to a special antipyrine treatment, wooden parts of the structure are resistant to fires;
- CIP panels have a high level of thermal protection, so in the winter you will be comfortable;
- facade decoration can be made of various materials;
- the multi-layer walls provide additional thermal insulation;
- frame housing option suitable for any type of climate;
- with the help of frame construction you can realize any architectural decisions;
- the choice of the heating system of such a structure is yours: electric convector, ordinary oven, heat gun, gas or solid fuel boiler.
Construction details
The main components of the frame house are:
- carrier base;
- inner lining;
- insulation layer;
- front paneling.
Additional strength design provides the best frame, all kinds of racks and partitions.
In the frame house elements are divided into fencing and bearing. The wooden or metal frame is the carrier, and the panels of chipboard plywood and insulation carry enclosing functions. According to experts, the house of the frame and CIP panels is as strong as the house of foam concrete or brick. Properly constructed frame house for winter living should have a wall thickness of at least 150 mm, thickness of floor and roof insulation should be at least 200 mm.
Special insulating materials are needed for the building for additional thermal protection and sound insulation. In order to protect the building from the penetration of condensate and moisture, a vapor-protective material is placed on the inside and a wind-proof material on the outside. Additional insulation of walls, floor and roof is carried out with various heaters. It can be:
- polystyrene foam;
- ecowool;
- polyurethane foam;
- mineral wool;
- Styrofoam.
Exterior finish is usually carried out with plaster, when the mesh is fixed on the surface, and then the composition itself is applied.
A more expensive solution is siding.Of course, this option is preferable to simple plaster. A siding finish involves laying the wool between the wall and the siding.
For such plating, a profile frame is constructed 10 cm from the wall. Here mineral wool and additional moisture-proof and vapor-protective materials are placed. Internal walls are insulated with mounted systems and drywall. As a cheaper alternative, also use MDF or regular wall paneling.
Warming of floors and roofs
The frame winter houses are insulated not only along the walls on both sides, but also from the side of the roof and the floor. For the roof is usually used hard slabs of mineral wool. Heat insulation is fixed after the installation of waterproofing and crates. Warming the floor of the first floor is performed using durable, wrinkle-free material, for example, penoplex. To do this, fix the boards or bars on the floor, and put a heat insulator between them.
Modern heat insulators: mineral wool, extruded polystyrene foam, polyurethane foam - have approximately the same values of thermal conductivity.
It is important to choose the right thickness, which depends on the region where you live, and temperature differences. For most of our country (if we are not talking about the northern regions or Siberia), you can use a layer of 100–150 mm, and in a colder climate - 200 mm. For this calculation, specialists often use the Teremok program, which can be installed on a computer or use the online version.
Warming up
In winter, you can live in a frame house with savings that will go to heating the building. The fact is that sandwich panels have lower heat loss indicators than brick or stone. And as part of the SIP panel there is a thermal insulation material - polypropylene, due to which the house will warm up faster in the winter and cool down in the summer. For comparison, we give statistics: a small thickness of the wall of a frame house of sandwich panels, according to the insulation performance, behaves like a 2-meter brick wall.
The frame house cools down faster than stone or brick, but it also warms up, respectively, faster.
For example, in winter such a structure will warm up to a comfortable temperature of + 20 degrees Celsius from several hours to days depending on its area. With all the pros and cons, the process of heating is still more economical compared to other houses.
Windows, doors, ventilation
In winter, it is also important what the windows and doors in the house are: their important task is not to release the accumulated heat. It is worthwhile to install at least triple glazing, and to warm the entrance doors.
It is equally important to provide the ventilation system, which is necessary, since CIP panels do not allow air and moisture to pass through. The frame house for year-round living is almost airtight due to plastic windows. In the bathroom, the toilet and the kitchen need to equip the hood with a mechanical burden. A scheme for the gradual supply of fresh air to residents should also be present in the project in order to avoid temperature drops when airing the room in winter.
Owner reviews
If in the north of the United States, residents use frame houses made of sandwich panels of 2 plywood and 120 mm of insulation (due to affordable electricity tariffs), then in Russia it is comfortable in a frame house with high-quality insulation, when the furnace is working, and after an hour the temperature drops sharply . Therefore, do not save on the wall thickness and electricity, if you do not want to overpay for it.
A 2-storey frame house measuring 6 * 7 square meters in winter at a temperature of -25 degrees warms up to +25 degrees in about 3 hours using two heaters of 2 kW each.
For example: a house of timber of the same size will need almost a day for this, and a stone house will need even more.
Non-inertial systems of frame houses with the use of foam plastic provide fast heating of the structure. But they also do not store heat, which requires constant maintenance of the level of heating. Do not forget about maintaining a comfortable humidity, since the “heating + ventilation” system in frame houses should work smoothly.
If you do your own work with polyurethane foam and mineral wool, be sure to use protective equipment such as overalls, a mask and gloves so that particles of finishing materials do not get on the skin and lungs.
Before starting construction, evaluate your financial capabilities and discuss the project with experts, as the price of a frame house is affected by:
- Foundation type (slab, tape, pile-screw);
- roof form;
- distance to engineering communications;
- wall thickness;
- type of insulation (depending on the climatic zone);
- the area of the house;
- architectural features of the building;
- number of floors;
- the number of windows and doors;
- the presence of an attic.
How to build a frame house, see in the video below.
