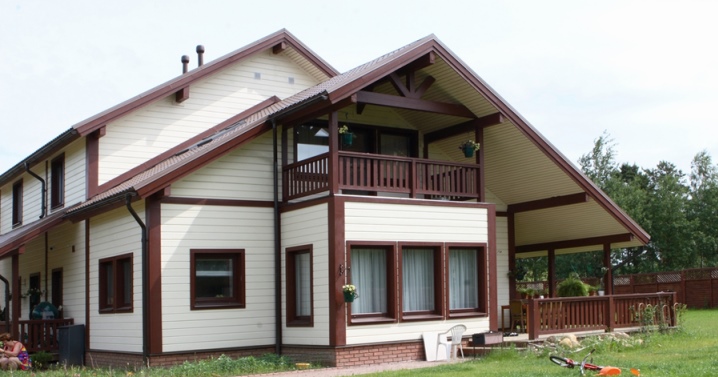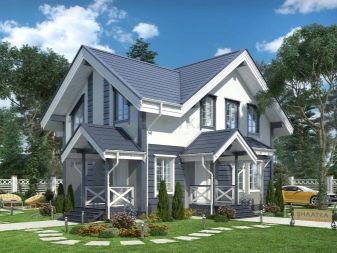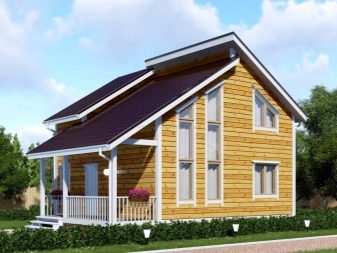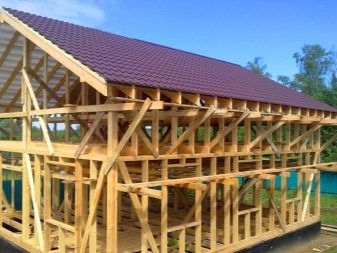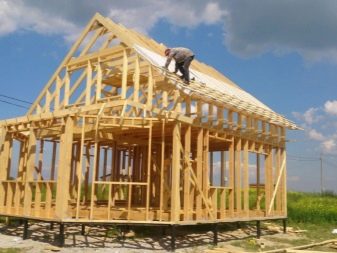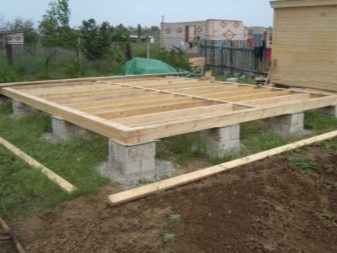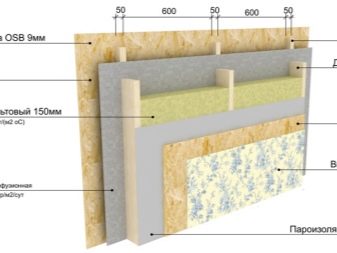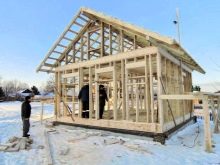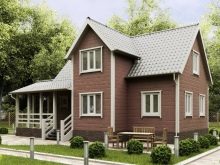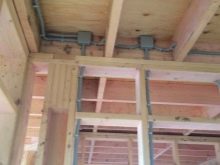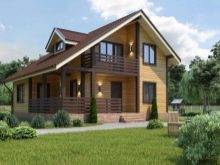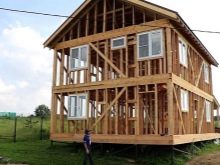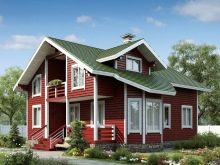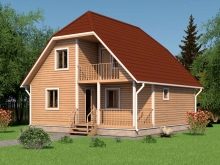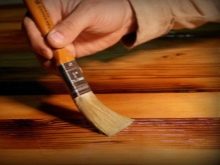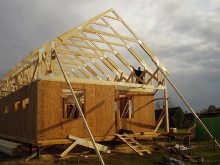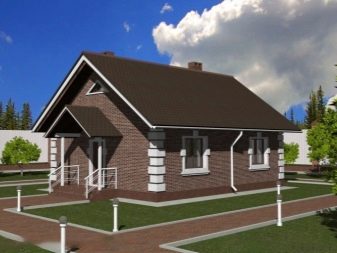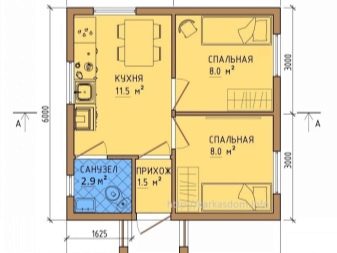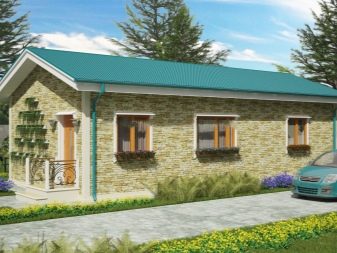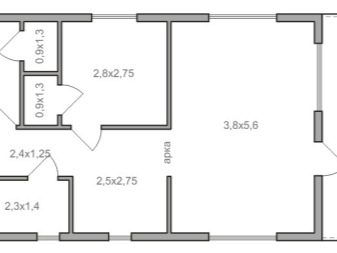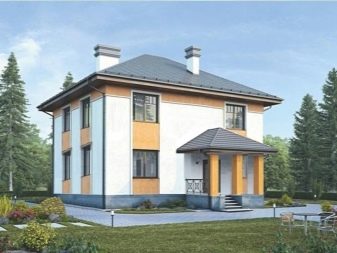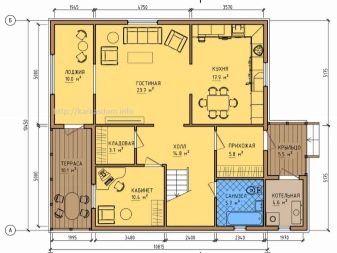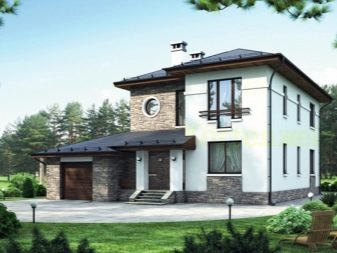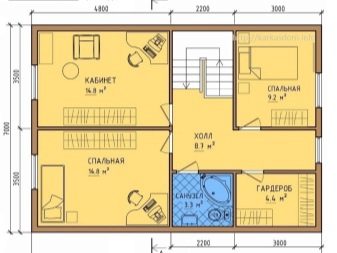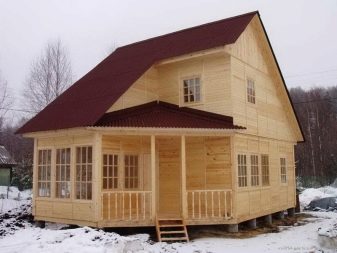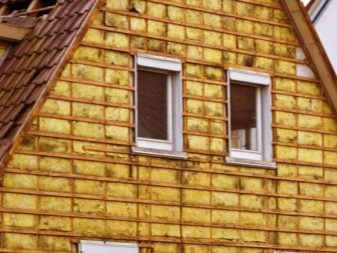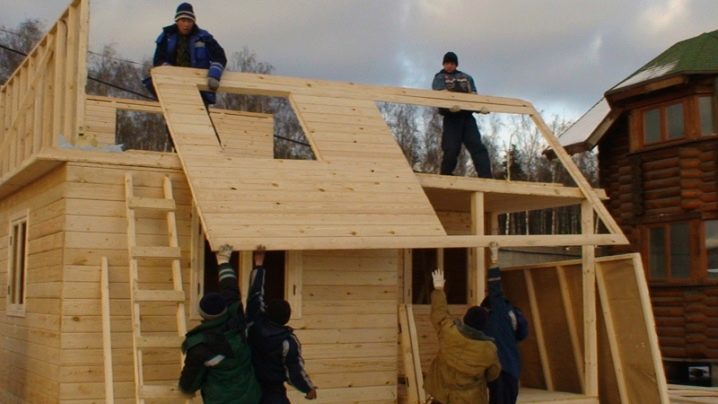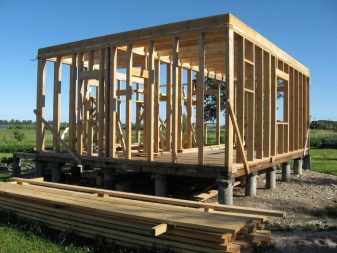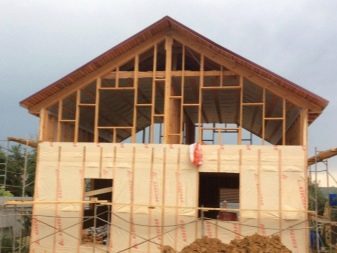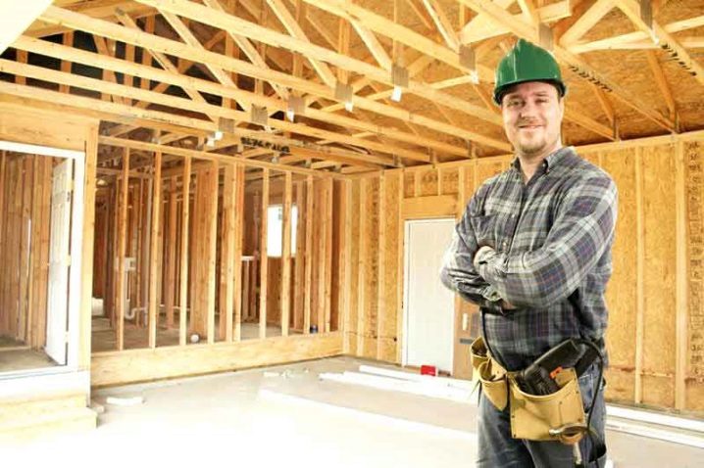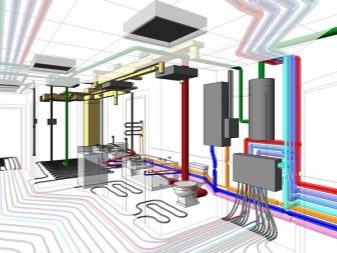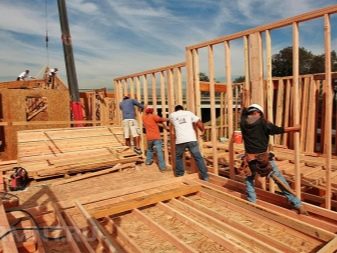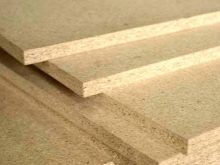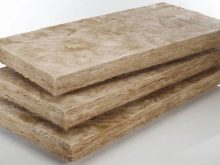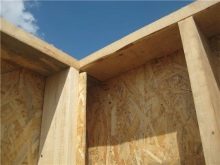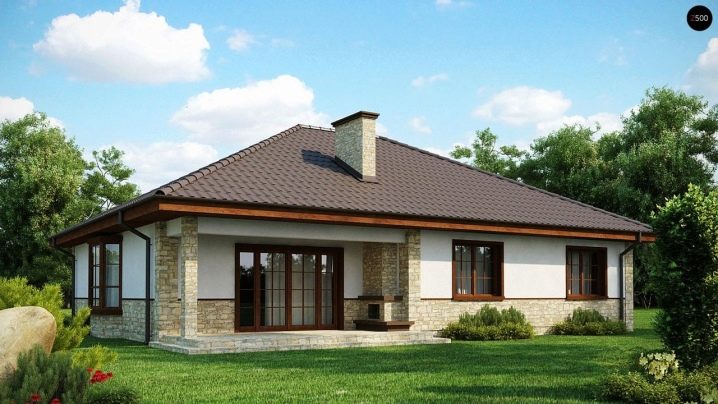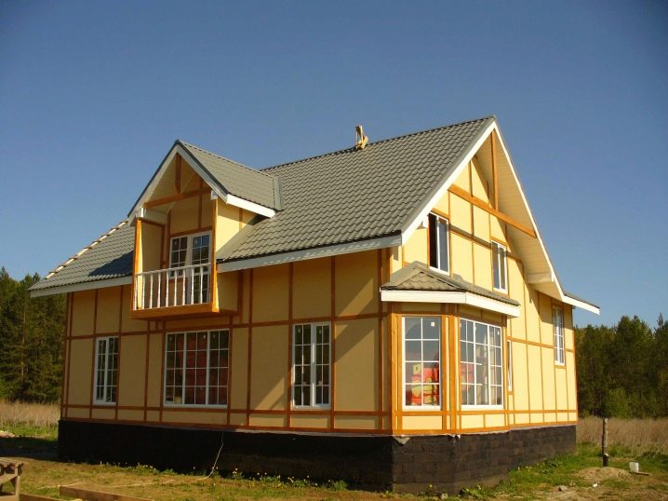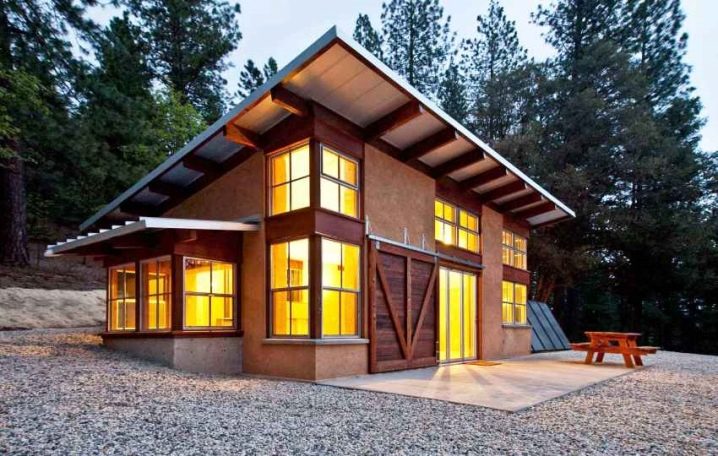Are frame houses suitable for permanent residence?
In European countries, the construction of frame houses has long been a solution to many housing problems. In our country, such facilities were used for a long time for summer cottages and country temporary shelters, where they lived only in the warm season.
To date, many firms have adopted the technology for the construction of frame houses, which is pleasantly pleasing to the new owners, because the prices for such facilities are significantly different from similar houses built in other ways.
Special features
The tradition to build frame houses to live in them all year round appeared in the inhabitants of our country quite recently, but has already gained immense popularity due to many positive qualities. Such buildings are in demand.
They are built from separately disassembled elements such as, for example, racks or strapping.. It is worth noting that they are made of lumber and come in different sizes. The thickness of the timber should not be less than 5 and no more than 20 cm. But if there is a need for this, then the master can find a timber with a large section.
Assembling the construction of a frame house takes place on the spot - all you need is to have the necessary tools. You also need to respect a certain distance between the bearing beams, because they are responsible for the quality of the whole structure.
The foundation of such a house is the foundation on which it depends how long such a building can stand. Although the frame building itself is light, saving on the foundation is not worth itBecause it depends not only on the load from above, but also on the composition of the soil, as well as on many other factors.
Another of the important elements of such a house are the walls, which consist of various parts: insulation, vapor barrier, waterproofing. Sometimes membrane vapor barrier is replaced with a simple film, because its price is much lower. After all, the moisture in the wall, after some time may destroy the wooden structure. Living in such a house would not be entirely pleasant, because mold will appear on the walls.Therefore, buying materials, you should not save on their quality.
Benefits
Before you start building a frame house, you need to explore all the advantages that make this building so popular.
- The main advantage of such a structure is its cost.
- The second positive point - the construction of the structure does not take much time. For example, a team of four people can build such a house in just a month and a half. But if it is necessary to build the foundation, the installation work will last up to three months. However, it is still faster than in the case of a classic building.
- The frame house has a very low thermal conductivity of the walls. Due to this, in the cold season it is possible to warm up only separate rooms - those where it is necessary. This method of heating significantly reduces the cost of operating a house.
- All necessary communications can be carried out immediately, right inside the walls.
- A reinforced foundation can not be poured under such a design that not only saves money, but also time.
- The building does not sit down at all. Therefore, as soon as the house is built, you can begin to arrange it.
- Construction work can be carried out at any time of the year.
- The frame house has no slots.
- In these buildings there will be no mold or insects.
- Since the structure does not have rigid connections, frame houses can be erected in seismically active regions.
- Such a structure at any time of the year can be rebuilt and expanded, while not harming it at all.
disadvantages
Also do not forget about the disadvantages:
- It is impossible to assemble such a house on your own, so it is imperative to order a team of professionals.
- The frame construction has a short service life, in many respects inferior to stone houses.
- Such a house requires special care, because wooden buildings need painting and special impregnation.
- Since the construction uses a vapor barrier for wall insulation, they do not “breathe” at all. Therefore, be sure to consider the ventilation system.
- Such houses can become depressurized over time, and then the integrity of the whole structure will be broken.
Projects
There are many different projects for frame houses. It may be small houses, and even two-story buildings.
The project frame house with an area of 50 square meters. m Very often, frame single-storey house is used for year-round living in it. The project of such a house, not exceeding an area of 50 square meters. m, perfect for a mini-site. In addition, such a house is advantageous to use in those situations if the site itself has a limited development.
This project is very popular in families consisting of two or three people. They will be enough of such a house to live together. Among other things, small gazebos, garages, and even bath complexes also belong to this project.
The project frame house area of 100-150 square meters. m Such a structure is the most popular in the construction of country cottages. It can fully live a family consisting of four people. The building has all the necessary facilities for permanent residence (permanent residence). The most commonly used projects are 6x12 m.
The project of a frame house with an area of 150-200 square meters. m House, not exceeding 200 square meters. m, is also very popular. It is adapted for people living in it all year round. In such a building, you can place all the rooms necessary for life, they are well insulated.
Often this option is a structure that has two floors. The building can be made of various materials.
The project frame house area of more than 200 square meters. m This construction can be built only on a large plot of land. Usually it is a two-story building with attic space. A large family will be able to live there year-round.
Construction technology
Foam concrete and wood are excellent thermal insulation materials. However, there are less effective, but demanded materials, for example, mineral wool.
It is good because it is endowed with such qualities as moisture resistance, impermeability, besides it has no seams. But to build a frame house from such a material is impossible, because it is rather soft. However, you can combine it with other materials to get a rigid structure. It is made of sheets of metal or wood, inside of which there is both insulation and a vapor barrier.
Among the most common technologies, two types can be distinguished: shield and frame-frame. In order to determine the differences between them, you need to consider both technologies.
- Shield design. Only specialists are able to handle this design. The box itself develops pretty quickly: in about two weeks. It consists of ready-made shields, which only need to be transported to the construction site. They are made in factories on the same principle as the sandwich panels. These boards are composed of two layers of metal and wood paneling, between which the insulating layer and the vapor barrier layer are laid. This allows you to live comfortably even in the cold season.
To build a frame building of the shields, you need lifting equipment. It also helps to install all the components on the previously laid foundation. The roof is made of frame panels, which are often supplemented with some roofing materials.
- Frame construction. If the owner decided to build a frame house on his own, then such a construction would suit him. First you need to assemble the internal structure, which then must be warmed and sheathed. After that, the installation of windows and doors. In special stores you can buy all the necessary materials for this.
Tips
It is necessary to understand the controversial judgment about the frame houses, because some people argue that they serve to live in, and you can live in such a house all year round. Others say that frame houses are not suitable for this. Each person can solve this problem on his own, because any building, if you work hard and do everything correctly, will last for a long time.
Before building a frame house, you should heed the advice of experts, as well as follow all the rules, otherwise the structure will not stand for long.
To make high-quality shields with your own hands, you need to work well, because this is a very difficult process. To do this, it is necessary to withstand all sizes with millimeter accuracy. You also need to properly secure the boards and pick up materials for insulation.
It’s almost impossible to do the assembly completely with your own hands - it is imperative to use equipment, such as a crane, since it’s almost impossible to lift the frame shields manually.
It is very important to prevent any miscalculations during construction for the reason that safe living in the house will largely depend on this.Be sure to hold all communication systems.
Recommendations
It is worth paying attention to the fit of the parts of the skin to the required size, because in such houses accuracy is important when connecting any part. Of particular importance in this case is the quality of materials.
It is also worth noting that you need to pay attention to the design of the joints, so that subsequently no wall blowing or shrinkage of insulation will occur. If everything is done correctly, then such a frame house will delight with its heat-saving properties.
Particular attention should be paid to building materials. Do not buy chipboard or expanded polystyrene - it is better to purchase their analogues. But if the decision is made in favor of these materials, then you need to look at the labeling of such products: you need to buy only those that do not emit formaldehydeadversely affecting human health.
The best option in this case would be the plates of Super E. They have European quality, which confirms the corresponding certificate. Mineral wool is considered the safest.
Owner reviews
People talking on special sites say that the prices of frame structures are pleasantly pleasing, and the advantages cover all the disadvantages. Therefore care efforts are worth it.To live constantly in such a house is not only comfortable, but also economical.
Beautiful examples
There are many examples of beautiful frame buildings suitable for living.
- With attic. Such a house is made of modern materials and will perfectly fit into the interior of any site. Attic space will expand the boundaries of residence. On the cozy balcony you can relax and drink tea or coffee, while enjoying nature. The windows in such a house are made large, which means there will be more light in each room.
- Modern. This building is made of different finishing materials. It is possible to live in it constantly, enjoying at the same time both comfort in life, and beautiful exterior of the building. Such a structure has not only a mansard room, but also a small veranda for gatherings with friends.
Frame houses are gaining popularity every year. This new technology in modern construction allows you to quickly build a house and live in it on a permanent basis. Karskasnye buildings fit those people who want to quickly move into the house, and not wait for several years.
Review of the frame house 120 square meters, see the following video.
