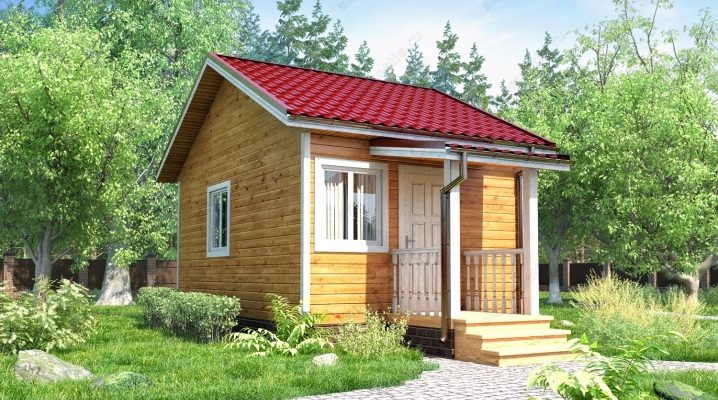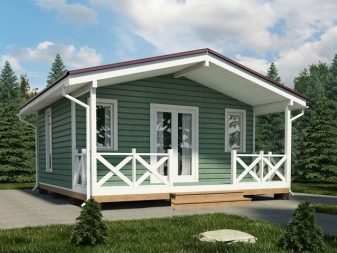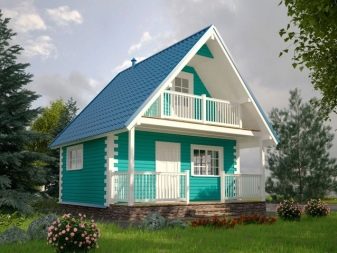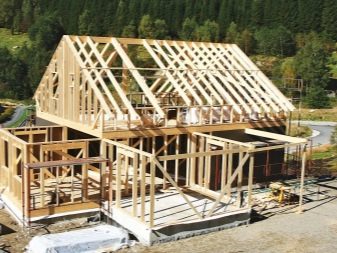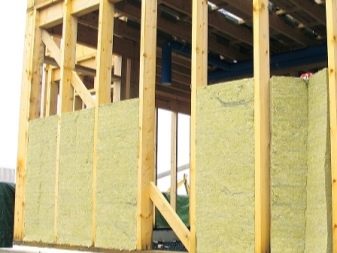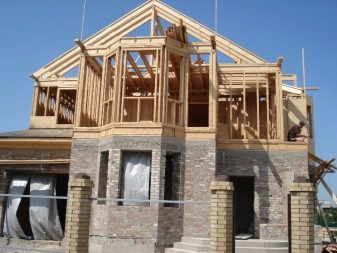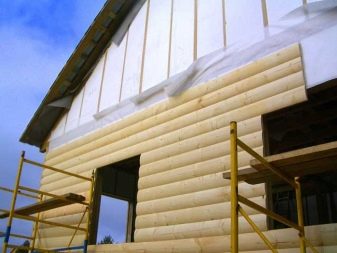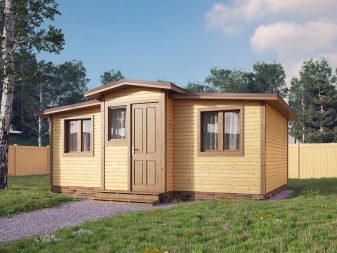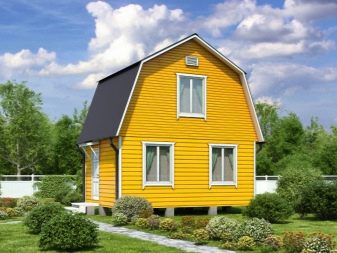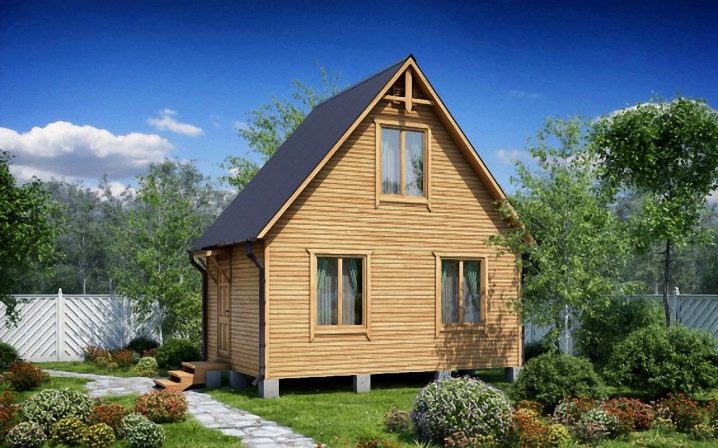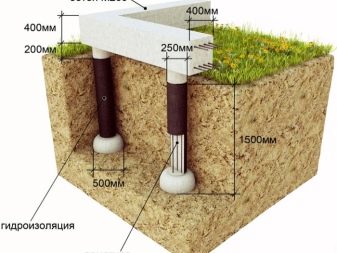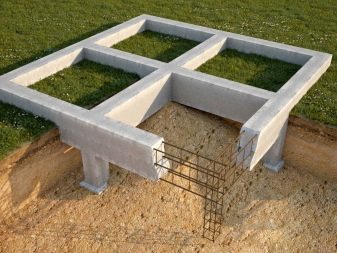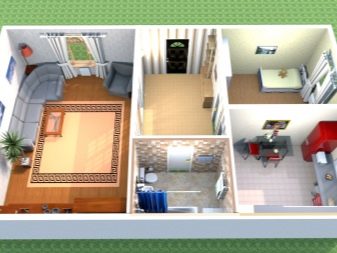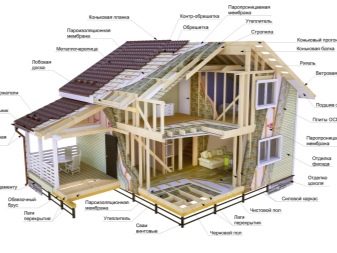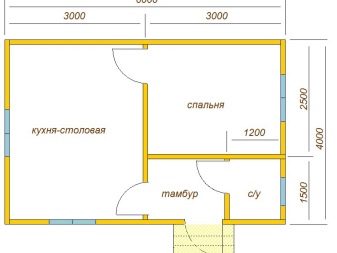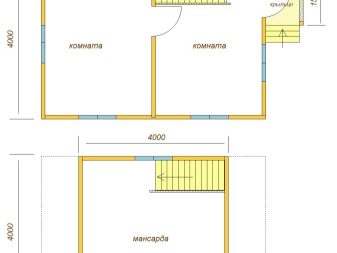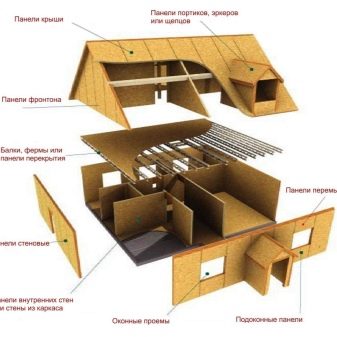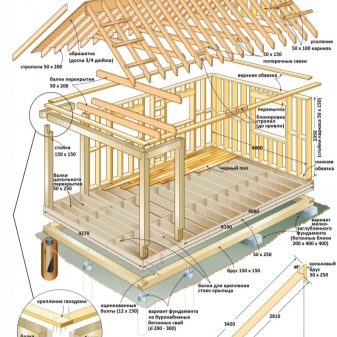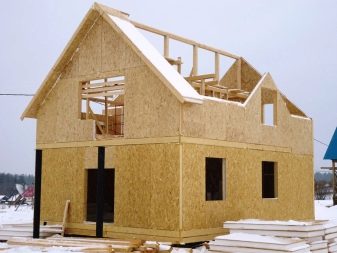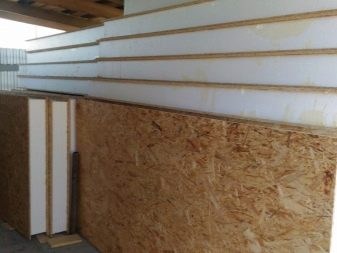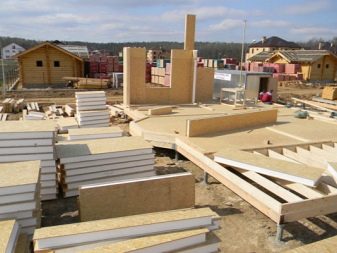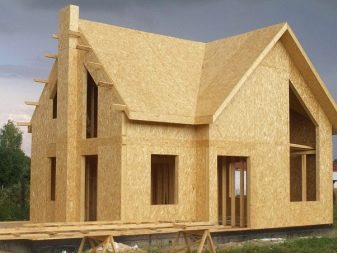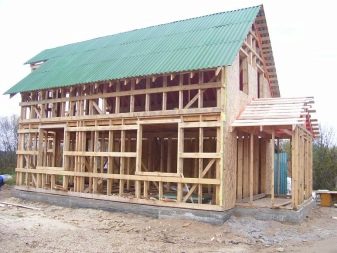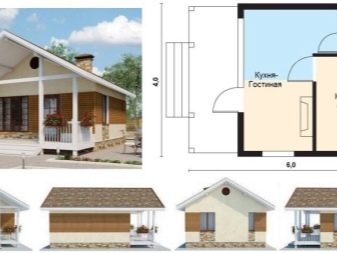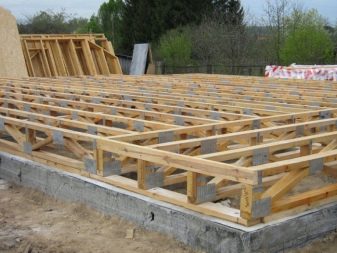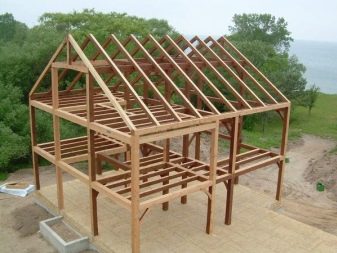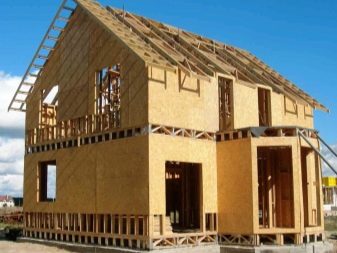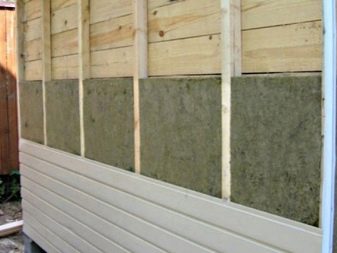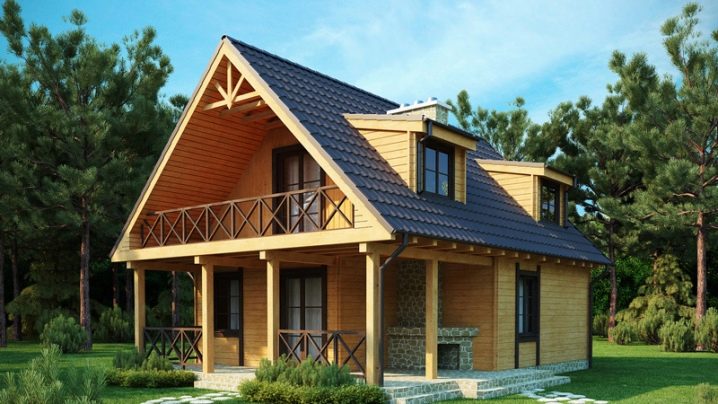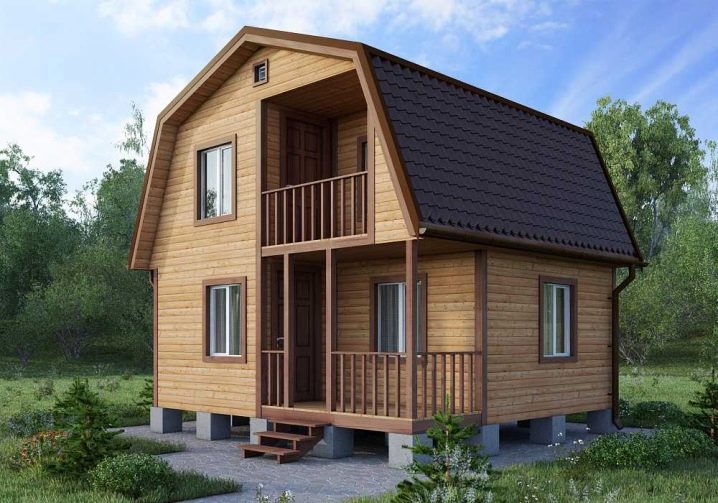Beautiful projects of frame houses measuring 6 by 4 meters
Not everyone can afford a large house of expensive materials. And someone is just a rather comfortable dwelling with the size of 6 x 4 m. If we adopt the framework technology, we can acquire an individual dwelling for permanent residence in it or a beautiful summer house for the summer in a very short time.
Special features
The frame house is among the fast-built. It is built on the basis of a wooden or metal frame, which is sheathed with panels with a multilayer structure. The space between the inner and outer part of the wall is filled with insulation - polystyrene foam or mineral wool. The wall is a vapor barrier.
Inside such a structure is most often sheathed with plasterboard,and outside it is plastered or lined with bricks, closed with siding or other finishing materials depending on the design and financial possibilities of the owners.
Houses 6 to 4 occupy little space on the plot, which can be very interesting if the size of the allotment is limited. In some cases, the owners will be enough one-story building, but given the small area that is given for construction, it is better to choose a project with an attic floor.
Such houses have their advantages:
- their area is sufficient for the convenient placement of a small family;
- they are quickly built;
- almost do not shrink, so you can start the interior almost immediately;
- differ in durability.
But at the same time, it must be borne in mind that these buildings will not be as durable as, for example, traditional lumber or timbered. In addition, the frame structure is not particularly reliable in terms of sound insulation.
Design
"Karkasnik" has a small weight. Therefore, in the development of projects usually provide for the construction of a columnar or strip footing,which is quite capable to cope with this kind of load and does not require too serious construction costs.
The foundation structure depends on the internal layout - the location of partitions and walls. Therefore, the development of a drawing of the future house should be treated very responsibly.
Also at the project stage it is necessary to think over the device of the frame and walls, the roof and the exterior of the building.
A single-storey 4 x 6 house can be made in the simplest layout, which includes an entrance hall, one room, a kitchen and a bathroom. If the project provides for an attic device, a room on the first floor serves as a living room, and on the second is a bedroom.
Such a structure can be made of timber with a size of 100 per 100 millimeters. Projects often involve exterior cladding with a strand board. As a waterproofing, choose, for example, Izospan, for insulation - basalt wool. Inside the building can be finished with clapboard. This is especially appropriate if the house is holiday.
Construction technologies
When designing, it is necessary to bear in mind that the technology of construction of frame structures involves several options for the approach. You can apply CIP technology, build a frame house (this category includes Canadian, Finnish and half-timbered houses). Also referred to the frame structures of bulk carriers.
The latter can only be built by real professional builders. The cost of the services of specialists will have to lay in the project. Soothes the fact that the customer for his money will receive a really reliable housing made of glued wooden profiles, which will serve for centuries.
House of CIP panels
Building a building with SIP panels (structural insulation panel) is a simple way to solve the housing problem. Such a house will serve at least forty years, and the cost of heating it will be much less than in the usual brick house.
It is necessary to choose a reliable supplier of a domokomplekt, capable of ensuring that the set of components really includes all elements of the future building.
When buying such a kit, one should be aware that after erection, redevelopment in such a structure will be impossible.
The building is mounted according to the finished circuit.Usually, the components of the “designer” are brought to such a degree of readiness that after installation no additional work is required to prepare the house for decoration inside and outside.
Independent construction
If you make a choice in favor of building your own hands, the easiest way is to build a building using Finnish technology. It is just suitable for the construction of a small house with an attic.
Half-timbered houses have a complex frame, for the construction of which you will need a lot of material., and for the construction of a Canadian house requires special skills.
Despite the fact that the low-budget "skeleton" does not require a strong foundation, experienced people are advised to look to the future. The situation changes over the years, and on the same basis it will be possible to build, for example, an expensive brick house of several floors.
Step-by-step instructions for the construction of a simple frame structure is as follows.
- After the foundation is installed, a frame is mounted from the timber and the floor of the building is arranged.
- The rafters are installed and the roof is built.
- After that, sheeting is performed from the outside and inside.It includes the steps of waterproofing and insulation of the basement, attic and walls.
- Finally, external and internal finishing works are carried out.
Spectacular examples
Before embarking on construction, it is better to think about the image of the future home — it will be a reflection of the owner’s essence, his habits and ideas about beauty.
If the house is needed for recreation, then on a large part of the site set aside for it, you can place a spacious terrace with a barbecue or barbecue, and at the attic level you can make a large balcony from which it is pleasant to observe the surroundings. Light wood in the exterior, simple railings will make the building visually light. It will appear larger and more spacious than it actually is.
In the frame house 4 to 6 with an attic, the main part of the area can be given for living quarters and kitchen. In this case, the porch and the balcony will take at least square meters. Such a house is suitable for a practical person who perceives even a small dwelling as his favorite small fortress.
How to build a frame house 6x4, see the following video.
