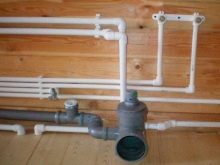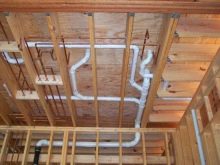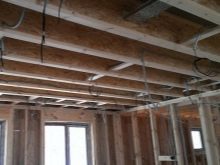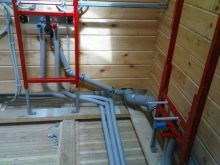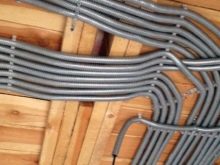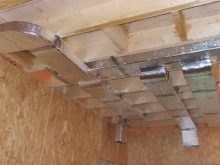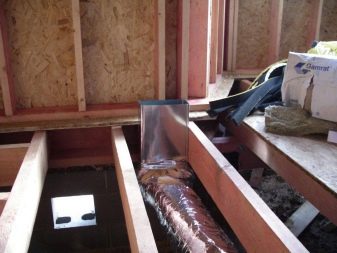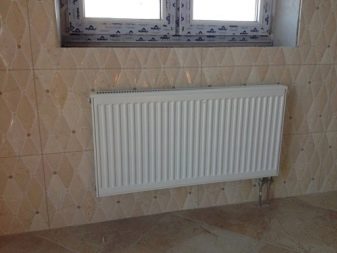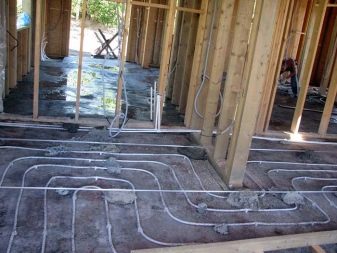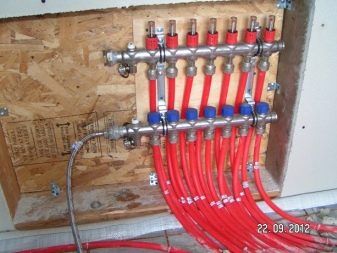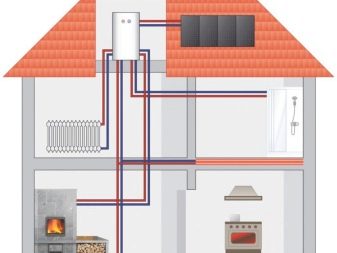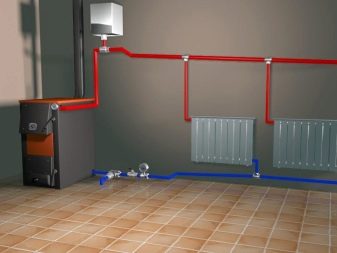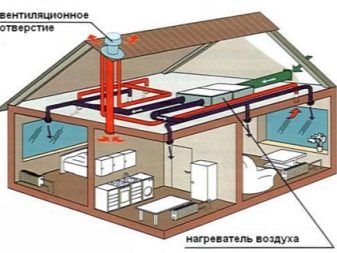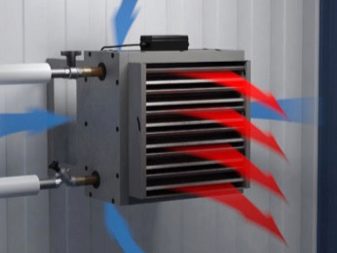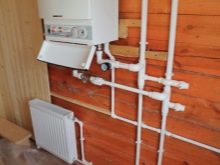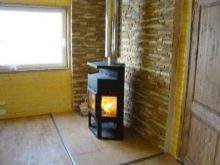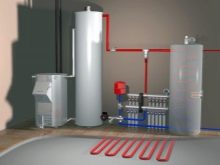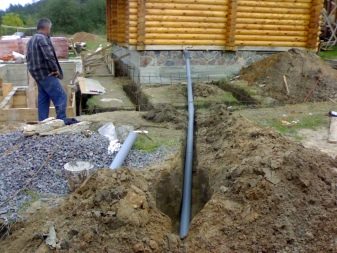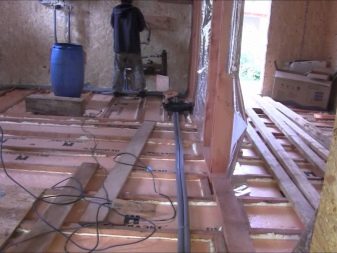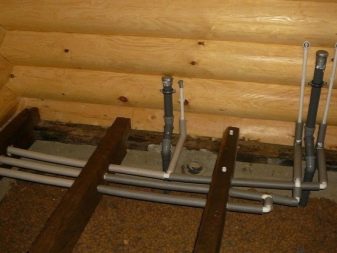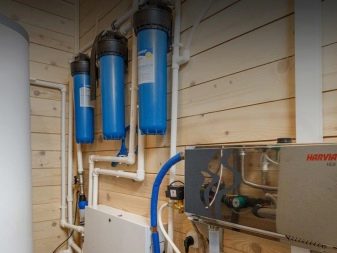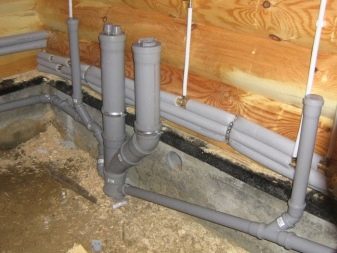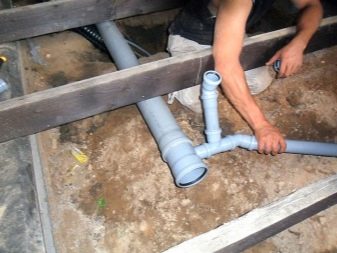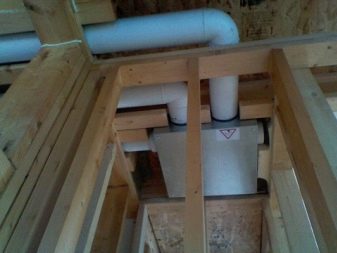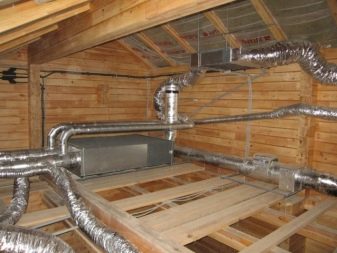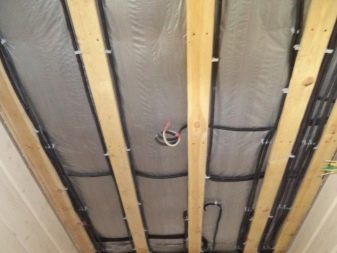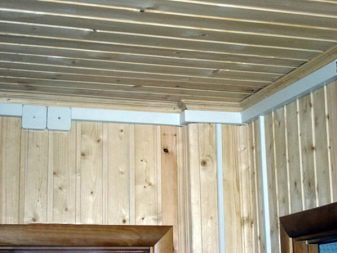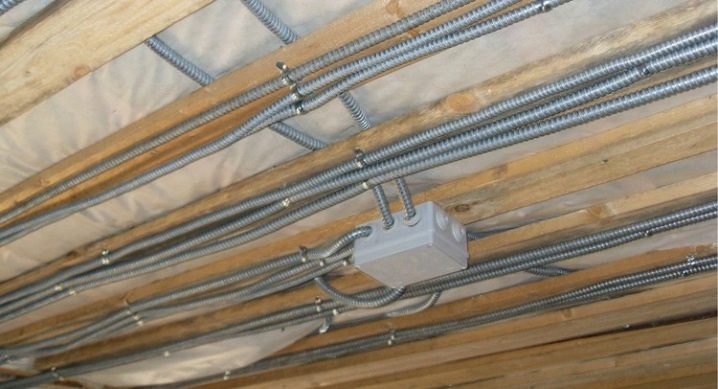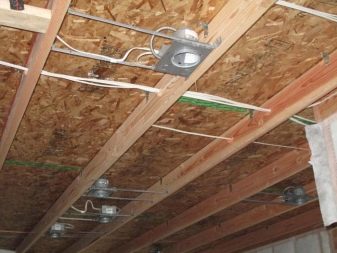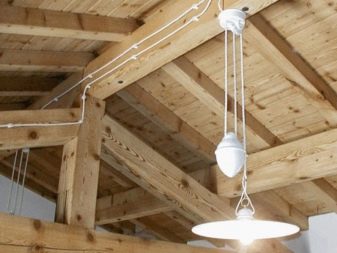How to properly conduct communications for a frame house?
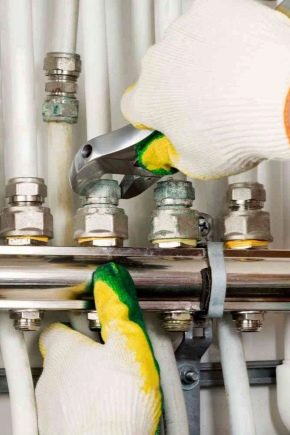
Own home is the dream of many modern people. Most dreamers sooner or later turn their wishes into reality. However, just building a house is not enough. It is necessary to do it correctly and bring communications in the constructed building. The article is written about how to conduct communication in frame construction.
Special features
It is possible to build a frame construction much faster, cheaper and easier than its counterparts. All this leads to the high popularity of such construction technology.However, along with the described positive sides, the frame structure has a number of features. This includes an increased risk of fire. For this reason, the process of the production of communications wiring in this case must be approached very carefully.
The following standard elements are included in the totality of communications of the frame structure:
- plumbing and sanitary;
- heating;
- ventilation;
- power wiring;
- modern home control systems.
Each of the specified communications options of the frame building is an absolutely independent structure. However, their design should take into account both their own features and the features of the structure, its location, functionality and neighboring systems.
Heating
In order to be able to live in the building, the first thing is to take care of its heating. This means that you need to plan and install the heating. Most often, the owners of the building resort to the assistance of qualified specialists to perform work of such a plan, and they install them as soon as possible.However, even in this case, it is necessary to deal with the necessary minimum of concepts and technologies. In extreme cases, you can buy a convector.
At first glance, installing a heating structure is not such a difficult job. It is necessary to arrange all the pipes of suitable diameter in the correct way in the space between the walls. In order to strengthen the entire structure, the heating elements are fixed with special brackets to the frame posts and floor beams. It should also be remembered about the need to isolate it. This will reduce heat loss.
Everything would seem simple and clear. However, this is only at first glance. In the design and implementation of the installation must be aware of the existing real requirements for fire safety. There are some other difficulties.
Difficulties
If the heating was designed for some reason after the direct construction of the structure, then a conflict of the building and its sections may appear. In this case, additional efforts will have to be made during the installation of heating. You may need additional nodes to bypass existing obstacles in the building.There will be a need to re-equip one or another part of the structure under the technical room.
When designing the structure of heating the building should be aware of the provision of easy access to equipment. It is necessary to control and clean the system. So it will be easier to make a planned or emergency repairs.
It is also important that individual sections and the entire structure of the building’s heat supply should be organized in accordance with safety requirements. The possibility of burns should be prevented. And also you should remember about the possible freezing of its nodes and high heat loss, condensation.
It is very important to properly isolate hot areas, as they can ignite gases, aerosols and dust. It is necessary to control the surface temperature of open areas.
Ways
The question of whether to equip a building with heating or not is never worth it. However, the question of choosing a method of space heating is sometimes quite acute. To select the most appropriate option, you should familiarize yourself with all existing methods.
Existing heating systems:
- air;
- electric;
- open;
- traditional with liquid coolant.
The air system is the safest heating structure. However, it requires substantial installation and maintenance costs. The main element is air. He climbs outside and, warming up, is distributed to the rooms of the building.
The electrical system can be a very real competitor to the warm air. It is unpretentious to use. The main element is the source of electricity. The downsides of this option are significant energy costs and dependence on the electricity supply.
The most primitive heating option will be an open system. Here, fireplaces and stoves are used as heat sources. The main element is fire. The effectiveness of this option is hardly suitable for a modern residential structure. It will simply not be enough.
The traditional heating system for buildings is considered to be an option with a heat transfer fluid. It consists of three main elements: boiler, heat pipes and radiators. The boiler is the main one. He is of different kinds. Among the totality, you can always find something suitable for the desired building.
Deciding on the type of heating is not enough.It is necessary to plan the installation of future structures.
Installation
In a situation where the planning stage is completed correctly and completed, installation will not bring additional difficulties and costs. You should follow the conditional plan for the installation work with their own hands. Engineering communications on screw piles today are used quite often.
Installation of communications is usually done after completion of construction work.. Must be closed windows and roof. But you should also consider the time of year, the weather. In too cold weather it will be difficult to work with the material: it will behave incorrectly.
The end of the work should be at the beginning of the heating season: it will be easier to understand whether everything has been done correctly.
Installation rules must be performed not only in the production of works with heating. There are rules for the installation of nodes and junctions of water supply, sewage and ventilation.
Water supply
With proper observance of all stages of the construction of the frame structure and deliberate planning problems with the installation of water supply areas should not be. First of all, the layout of the water supply elements is made on the building sites. After that, at the intersection of the systems and construction sites, special tools create holes of the required diameter. Special brackets and clamps help attach piping to the building frame and floors. This will give everything the necessary rigidity.
Water supply pipes alone are not enough for modern living space. It is necessary to make the installation of modern plumbing equipment. Here metal-plastic hoses for cold and hot water are called to help.
Sewage
Water supply brings water to the building. For the full life of the building should be able to divert the used liquid. This purpose is usually served by sewage. It is for a simple man in the street often does not differ from the elements of water supply.
Drainage can be safely located inside the walls. The diameter of the pipe allows you to do this. To drain the used water now used fairly wide pipes of polyvinyl chloride.
Ventilation
Air is an essential element for human life. For a full-fledged life in a dream home, a person should be able to inhale clean air and exhale the recycled version of it.Elements of ventilation and air conditioning serve this purpose.
The ventilation network should cover the entire territory of the building. However, its main part is located in the attic or interfloor space. These are the ventilation lines themselves, filters, fans, heaters. This design is quite complicated. For its design and installation will require the help of qualified professionals.
All elements of the ventilation passages should also be isolated from heat loss.
Ceiling mountings are sealed to prevent dripping. This will make the ventilation modern, functional and efficient.
Safe wiring
A modern dream house can hardly be imagined without modern technology. This means that it will be necessary to bring electricity to it. Electricity should be held according to the rules.
Do not hide the fact that the provision of electricity at home - one of the most dangerous things for a person's life. A minor defect can take a person’s life. For this very reason, the installation of power supply facilities is given special attention.
At the moment, the wiring is allowed to mount only in metal pipes.
Pipes can be made from copper and stainless or black steel. Junction boxes should be made of steel. All sockets and switches should be “covered” in special metal hoses.
Power supply elements can also be installed in corrugated sleeves. In this case, all parts of the wiring must necessarily be isolated tightly. All these requirements are a manifestation of concern for people. In the event of a cable fire in this design, it will not be able to spread due to the lack of air.
The installation of the electrical system in steel tubes is carried out using a welding machine. Accordingly, it will be necessary to perform welding work within the premises. However, they are strictly prohibited in wooden buildings. Accordingly, it is very difficult to install electrical power in this way. There is only one option: weld all the pipes before mounting the wall structures.
It is important to remember that there are no other ways to install power in the spaces between the walls of the frame building.
All electrical installation work must be carried out by specially trained people in strict accordance with current regulations. Upon completion of the work of the fitters must issue an act of work.
Wiring laid in the building according to all the rules will not bring harm and anxiety. Only it can be considered safe.
Recommendations of specialists
To realize the dream of a safe home, you should think not only about your own desires. Need to talk with experts in this field. But also one should not neglect the independent study of the topic.
It is important to understand what other people will do with his property and his life. Only by productively working together on a dream-frame house project will people be able to produce an absolutely safe, modern, time-adequate housing.
How to conduct hidden communications in a frame house is shown in the following video.
