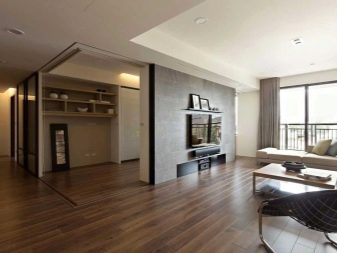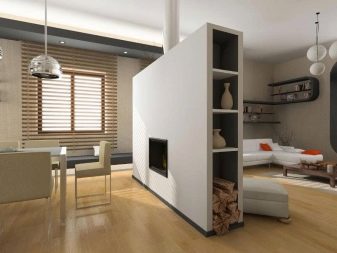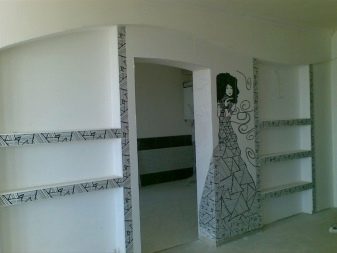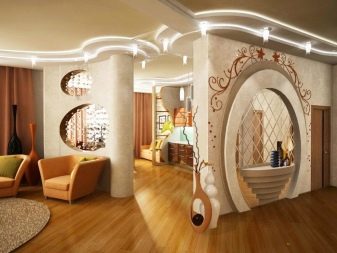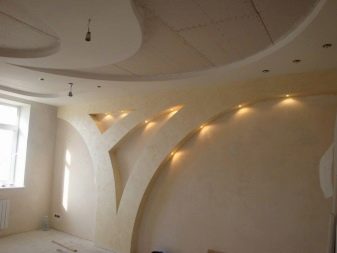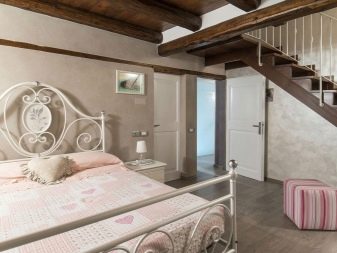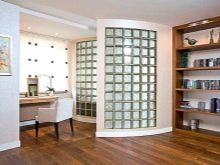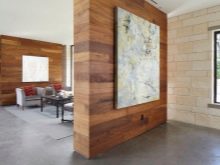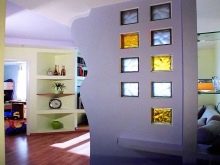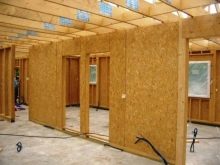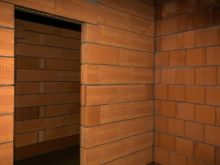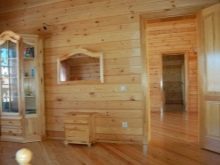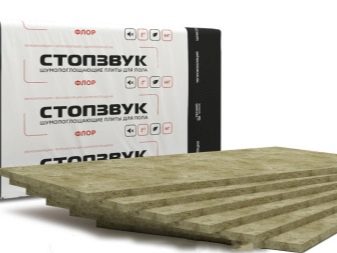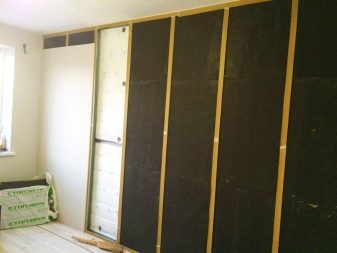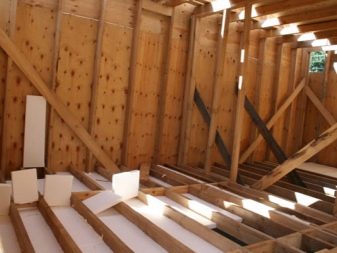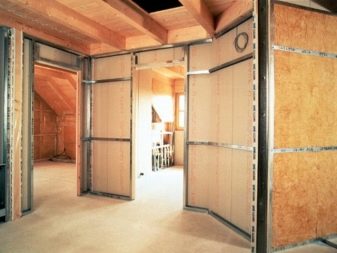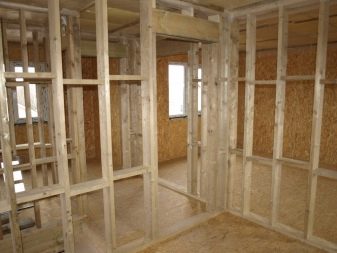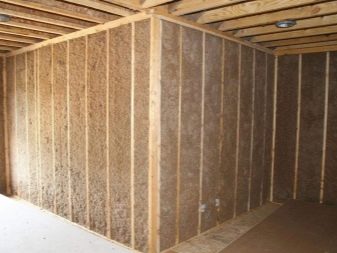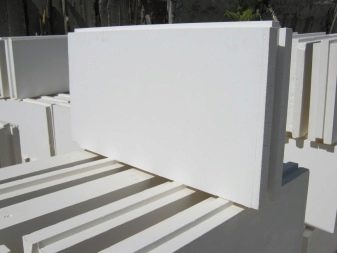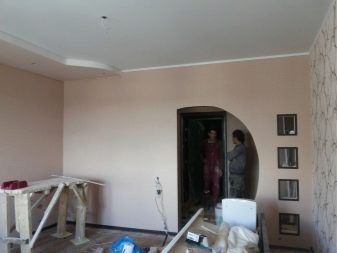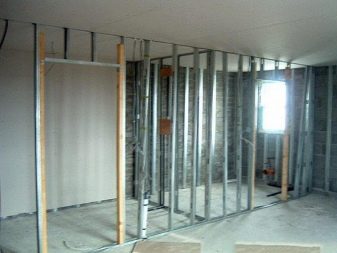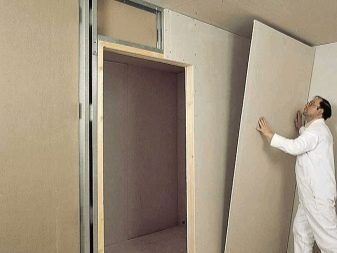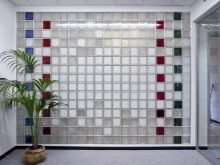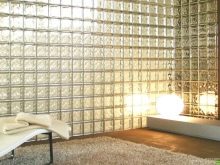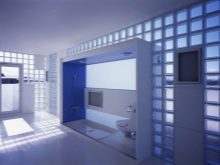Rules for insulation and installation of interior partitions in the frame house
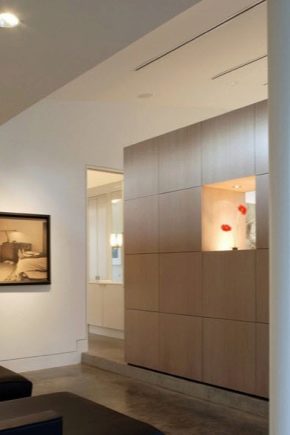
Today, during the construction and arrangement of internal premises in houses and cottages, various structures of interroom partitions are being erected. The type of such a structure does not depend on the material from which the building was erected. Correctly perform the insulation and installation of interior structures in the frame house is not difficult, if you follow the recommendations of professionals and fulfill all the necessary requirements.
Primary requirements
Interior partitions are designed to divide the total space of the building into separate small rooms (rooms), while they are not supporting structures.Therefore, for the manufacture of such structures, you can use various materials: wood, drywall, silicate brick and others.
Sound insulation, environmental friendliness, safety of the house, etc. depends on how well the work on the installation of interior partitions will be performed. These indicators and the type of material used for the construction of this structure affect.
Interior partitions must meet a number of requirements and have excellent technical and operational characteristics.
- High strength and reliability. Partitions should not create even the slightest danger to the residents of the house and their guests throughout the life of the structures.
- The surface of the structure and the joints with other structures should not have various damage, cracks, cracks, etc.
- For partitions in bathrooms, laundries have special requirements. In addition to the basic characteristics of the design should have increased resistance to penetration of moist air and steam. When choosing a material should take into account indicators of moisture resistance.And during the installation of the partition it is necessary to follow certain rules in order to prevent moisture from entering the structure. The best option for such structures is a special waterproof cladding material.
- For interior partitions installed on the second and subsequent floors, as well as in the attic of houses with wooden floors, the weight of the structure is an important factor. This is because the overlap made of wood can withstand only minor loads.
- To ensure the lighting of the room located in the depth of the house, you should use a translucent structure made of special glass blocks. You can also install a partition with glass inserts.
- In stationary interior partitions, which have an increased thickness, often carry out various communication systems, such as chimney, water pipes, electrical wiring, etc.
- Interior partitions that divide rooms with different temperature regimes should have excellent thermal insulation properties.
- To ensure reliable sound insulation of the room, when installing light interior partitions it is necessary to use special sound-proof building materials. Massive designs do not require additional equipment and are able to cope with this task on their own.
Soundproofing protection
There are special building codes according to which the level of airborne sound insulation in residential premises should be at least 43 dB. If this figure is above the norm, this means that interior partitions perfectly cope with the task of sound insulation of the room. It should be noted that this does not apply to low frequency sounds.
A thickened room divider insulates a room from low-frequency sounds much better than a frame construction, with the same noise insulation indexes. In addition, such structures, made of ceramics, drywall, aerated concrete, shell rock, are able to absorb and reflect any sounds.
The thickness of such structures is at least ten centimeters. They provide a fairly high index of sound insulation (about 40 dB).
Excellent sound insulation in a private house or cottage provide the standard types of interior partitions. Such designs perfectly isolate various noises, creating a comfortable and cozy atmosphere in the rooms.
For improved sound insulation in the room during the construction of partitions, it is necessary to additionally make an air gap or cover the walls with drywall.
No less effective multilayer structures. The outer hard layers of such structures are capable of reflecting different sounds, while the inner soft layers absorb them perfectly. As the inner soft layers most often use special plates made of basalt fiber. This building material is laid in a dense layer under the facing material. The use of a double layer of cladding building material, as well as special soundproofing and heat insulating materials in the process of erecting interior partitions can significantly increase the quality of sound insulation of rooms.
Versions of designs from different materials
From wood
For the construction of interior partitions in frame houses use two types of structures - solid and frame. Such facilities are suitable for various premises.To increase the resistance to high humidity, partitions are treated with special waterproof means.
Solid partitions are made of vertically standing boards. To increase the sound insulation, it is enough to install a double partition from boards and lay soundproof building materials between them. You can also make an air gap. The disadvantages of these structures are weight and high cost, since the construction of such a partition requires a greater amount of materials.
For the manufacture of frame structures using timber, as well as special sound-insulating plates. As a covering it is possible to use standard lining or plywood sheets. The thickness of such structures is about 18 centimeters, so inside it is quite easy and simple to install various communications.
Installation of interior partitions in wooden houses should be started only after complete shrinkage of the structure, approximately in a year.
From gypsum concrete
Gypsum concrete appeared on the building materials market relatively recently.This building material is widely used for the construction of interior partitions in houses with concrete or wood floors. For installation of structures in bathrooms or in other rooms with a high level of humidity, gypsum-concrete slabs treated with a special agent (water-repellent agent) are used.
For the manufacture of such plates used a mixture of gypsum, various components and fillers. The dimensions of such plates are 50 by 125 centimeters, the thickness is about 10 centimeters. For fast and reliable assembly, special grooves and protrusions are arranged along the edges of gypsum-concrete slabs.
It should be noted the distinctive features of this building material.
- The gypsum-concrete slab is quite easy to cut, therefore it greatly simplifies the process of laying various communications inside the structure.
- The surface of such plates happens equal and smooth. This allows you to use any building materials for finishing the room.
- The weight of gypsum concrete slabs is significantly lower than the weight of brick masonry.
- These products have a small thickness (only ten centimeters).For additional sound insulation, as well as for laying communications, a double interroom partition of plaster-concrete slabs should be installed.
From plasterboard
The fastest and easiest way to manufacture an interior partition is from plasterboard. Similar designs are used in various rooms, even with high humidity. The only caveat is that a vapor barrier must be added to the device.
Such structures consist of horizontal guides, vertical rack, made of a metal profile, soundproofing materials. Installation of interior partitions of this type is carried out in the process of finishing works, before installing the floor covering. With their help, you can also warm the room.
From special glass materials
For the manufacture of such partitions using modern material - glass blocks. This building material has a huge color palette, a variety of shapes and sizes. Such structures are used to provide free access of natural light to the rooms located in the depths of the house.
Glass blocks are small hollow bricks with walls made of transparent or colored glass.
This material has excellent sound insulation properties, while it transmits up to 80 percent of natural daylight. With it, we also perform warming.
Installation of such structures should be carried out in the process of finishing works, before the last stage of wall and ceiling decoration. Installation of glass blocks should be performed on a white or colored cement coating. In this case, the seams between the blocks will look more aesthetically pleasing and attractive.
The cost of construction depends on various factors. Much more expensive are moisture-resistant and fire-resistant building materials. In addition, the cost is greatly influenced by the amount of soundproofing materials needed to make the building framework. It is necessary to consider the transportation of materials and the installation of an inter-room partition, although such glass structures can also be installed by hand.
How to make the internal partitions with their own hands, see the following video.
