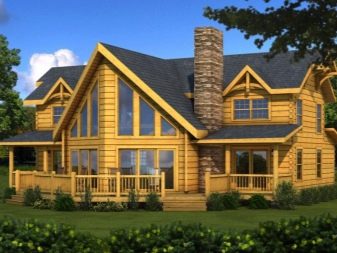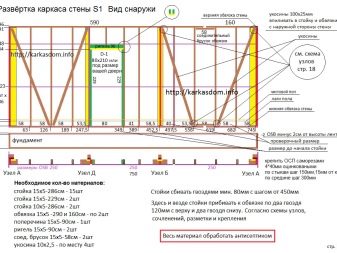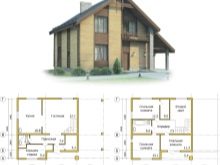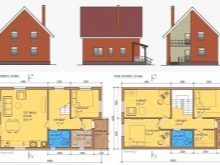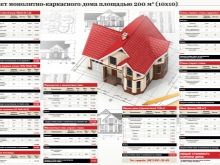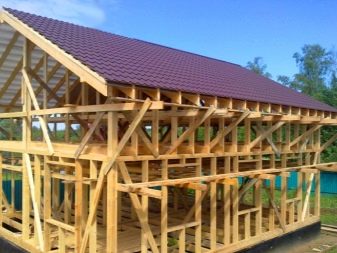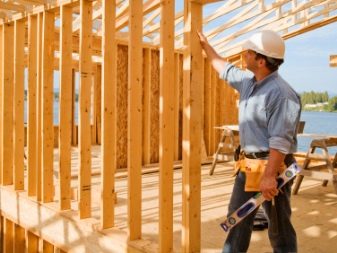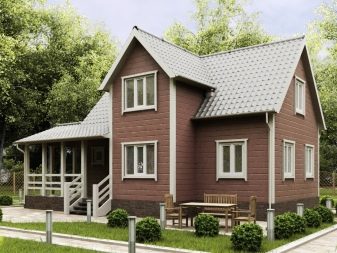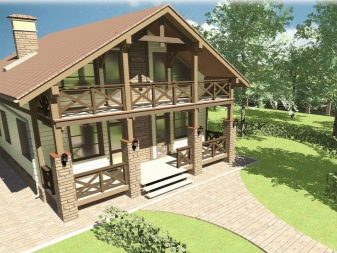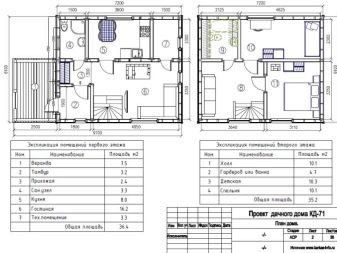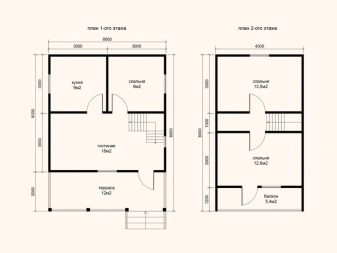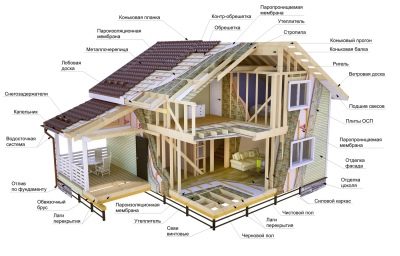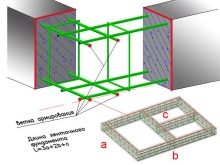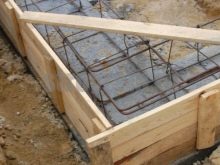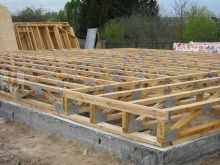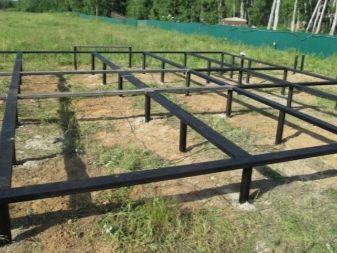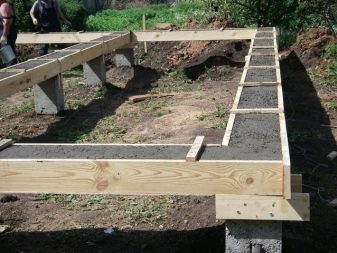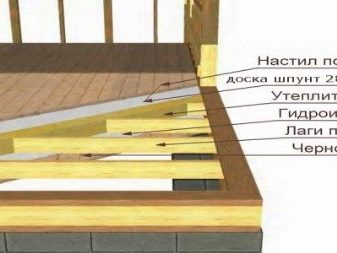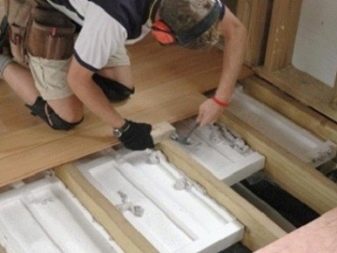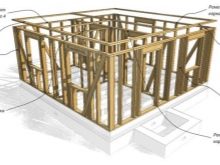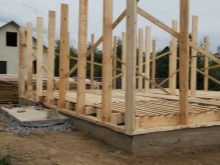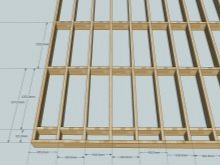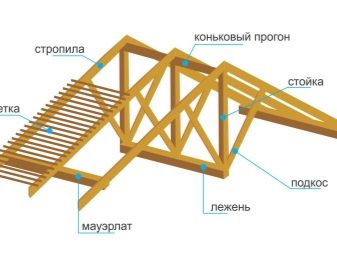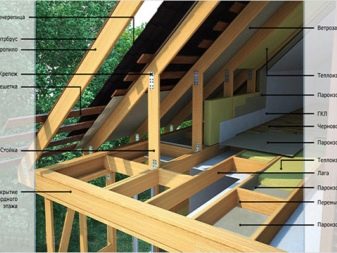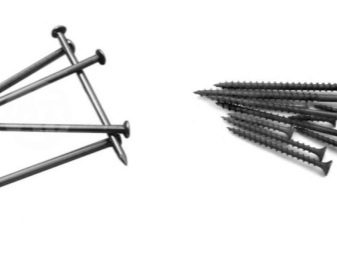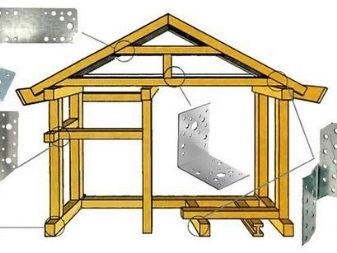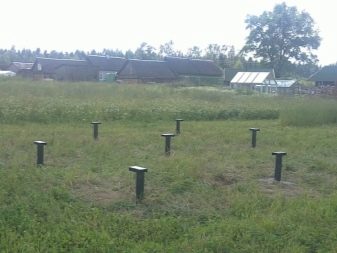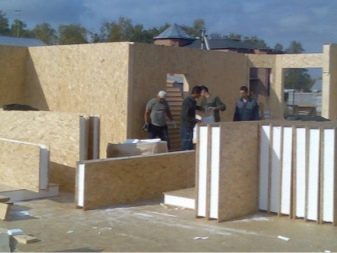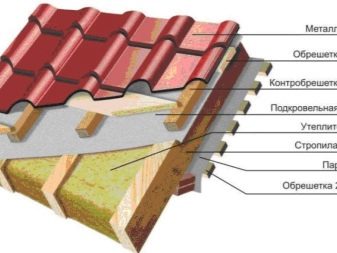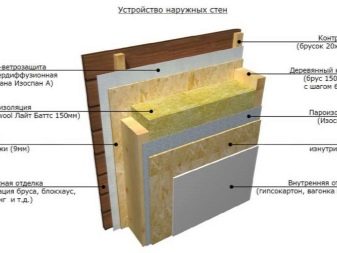Rules for calculating the amount of materials for the construction of a frame house
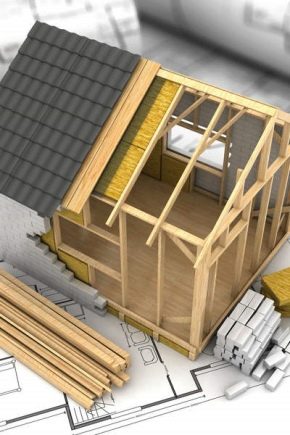
Wood is a versatile building material. It can be used to form various building elements. Today, more and more often frame houses are constructed of wood, characterized by comfort and practicality. They can be built in almost all climatic zones. A properly designed building can easily compete with brick or stone structures.
Special features
Frame construction involves the use of wood frames and various types of insulation. Constructions of this type are simple.Relatively few materials are used in the construction of such buildings. Begin installation work with the calculation of all the parameters and drawing up a detailed plan of the house. Design of frame houses involves several successive stages.
- Planning the dimensions of the building. It is important to immediately determine what size the frame house will have. Technically similar structures are limited only in height. All other characteristics can be adapted to the personal needs of a person or family.
- Designing individual rooms. At this stage, the owners optimize the parameters of the premises for themselves. Here you choose their location, size, shape, location of windows and more.
- The choice of building materials. It should be understood that the frame house is not only a tree. In its construction can be used various substances that are needed in the finishing of walls, the formation of the roof, insulation.
- Calculation of the amount of materials. This step depends on all other procedures, as they are closely related.
The calculation of building materials for a frame house can not be done perfectly perfectly.There is always a small error that needs to be considered. It depends on the following characteristics:
- substandard materials. Wood and other products may differ in quality, which does not always allow their use in full;
- the multiplicity of products. Many products are manufactured with standard dimensions, so it is not always possible to accurately calculate the desired amount;
- installation errors. Working with any material involves the use of a tool with which it is impossible to obtain perfect measurements or to form a structure correctly.
What does it depend on?
Designing "skeletons" is a complex process that requires significant experience in the construction of such structures. To obtain the qualitative characteristics of the future building, it is important to pre-calculate all its technical parameters. This process depends on several basic criteria.
- Temperature mode. Frame houses are built of several separate components responsible for the strength and level of insulation. If the building is planned to be operated in severe winters, then it is necessary to increase the thickness of the walls accordingly or use better materials.All coefficients of thermal insulation of such buildings can be found in special tables. This step is initial and involves a thorough analysis of the annual temperature over several years.
- Type of materials. The construction of domed or classic frame-type constructions can be carried out using various products. There are many alternative materials that can easily replace each other. This relationship is very closely related to the previous item.
- Type of building. The frame house ("skeleton") can have both standard and complex shape. It is somewhat easier to calculate a simple building, since it does not need to take into account many characteristics. This also includes the number and size of openings that will be used to form windows and doors. The parameters of the roof also have a significant weight in the calculation of frame houses. Such elements may have a different shape and design.
How to calculate?
The technology of calculating materials for the construction of a frame building is a rather complicated process. It involves the analysis of the design features of the future home with the subsequent calculation of the required number of building products.Before solving this problem, you should definitely get acquainted with the technology of calculations of various materials. Thus, it is easy to convert one unit to another if necessary.
Foundation calculation
The base under the frame houses are often formed in the form of a tape. But if the soil is unstable and has high humidity, then it is better to use piles. The technology for calculating materials for tape warping consists of such sequential operations as:
- determination of the mass of the future house. You can calculate the load with the help of specialists or using various technical approaches;
- Based on the parameters obtained, the dimensions of the future foundation are calculated. This will allow you to know the number of cubes of concrete that must be used to fill the trench;
- calculation of the number of components. To prepare the tape will need not only ready-made concrete, but also boards for the construction of formwork.
As for screw piles, they are much easier to calculate. To do this, you only need to choose the right elements according to the load that they are able to withstand, and distribute them evenly around the entire perimeter of the future building.It is advisable to take into account the location of the walls and internal lintels.
Heat and waterproofing
The main waterproofing materials are roofing material and polyethylene film. The first type of substances does not allow moisture to rise on the foundation to a wooden frame. The amount of roofing material and film depends only on the area covered by them. It is worth noting that the film may not always be used in conjunction with insulating substances. Thermal insulation is also calculated on the basis of the area of the walls or roof.
It is quite simple to learn this parameter according to the classical formula. For example, for insulation of a floor in a house with an area of 6x8 m, approximately 48 m² of heat-insulating roll material will be needed.
It is also important to choose the thickness of the insulation. The best option would be mineral wool with a thickness of not less than 15 cm. But this characteristic should be selected only on the basis of the technical properties of the insulating material that is planned to be used.
Determine the number of racks
Technically, these elements are basic, since all subsequent structures are attached to them in the future.Before you start calculating racks, you should correctly calculate the amount of lumber for strapping. Form it from a strong bar of various thickness. The length of timber for construction with sides of 6x9 m is 54 meters. But it should be borne in mind that when connecting, the timber may overlap a bit, therefore, such nuances will lead to a slight increase in the length of the forest. When calculating wood, you should buy it about 10% more, which will exclude any unforeseen situations.
Calculation of vertical racks boil down to the calculation of several parameters.
- Amount of elements. Experts recommend placing the timber at a distance of no more than 50 cm from each other. To find out the total number of racks, you should initially calculate the total length of all walls. Thus, the country house of 3x6 m has a perimeter of 18 m. For such a building, you need 36 pillars, which are evenly spaced around the entire perimeter. If the construction is small, then the corner elements can be used at once for two sides, which allows to reduce their number slightly.
- Section of a bar. This characteristic depends on the size of the future home.The standard board is 10x5 cm. It can be used in cases when the height of the walls does not exceed 2.5 m.
When construction of two-story buildings is carried out, then it is recommended to use a timber with a section of 10x15 or 10x20 cm without damage and rotten knots.
Calculate the roof
The roof for the frame house is also made of wood. The counting algorithm consists of such sequential steps as:
- measurement of design parameters. Here you should determine the angle of the slope, on the basis of which the length of the rafters is calculated;
- calculation of the amount of timber. Rafters are located at a distance of 50 cm from each other. To calculate their number for one side, you just need to divide the length of the slope by the specified value. If the roof is complicated, then similar operations are carried out for each separate side. The cross section of the beam is selected depending on the roofing material that will be used to protect the house.
It is worth paying attention that the roof consists of a set of wooden bars. Therefore, it is necessary to carefully calculate not only the rafters, but also the wood used to connect them into a single system.
The construction of a frame house also involves the use of various fasteners (nails, screws and others). It is also important to roughly determine their number. Calculate it just impossible, so you should focus on the experience of experts or recommendations of sellers in stores.
Tips
Frame construction today is very popular. With this technology, you can get a residential building in a few months or even weeks. It all depends on the design features of the house.
When making calculations of such structures, you should follow the following simple tips:
- The procedure can be simplified if special sandwich panels are used as materials for the walls. They are produced in the form of original plates, which include directly wooden frame and insulation;
- If you calculate the number of piles for the foundation, it is important to take into account not only the weight of the future building, but also the structure of the soil. The durability and reliability of the whole structure depends on it;
- the type of foundation should be selected depending on the type of soil.The best option for frame houses are pile or strip foundations. But technically, other types of foundations can be used as supports;
- thermal resistance of surfaces should be carried out separately for the roof and walls. Thus, it is possible to achieve optimal thermal insulation performance;
- in the presence of strong and frequent winds, more rigid and durable materials should be used for the construction of the roof. Therefore, you should first study the wind rose to understand which house to build;
- should pay attention to the environmental characteristics of materials. This is important, since many manufacturers use components unsafe for health, which will be released inside the house during its further operation.
The calculation of materials for a frame house is a long process. In carrying out such tasks should carefully analyze all the nuances. The best solution would be to use the experience of the builders, who quickly and reliably calculate everything.
For information on how to calculate the construction of a frame house and the cost of materials online calculator, see the following video.
