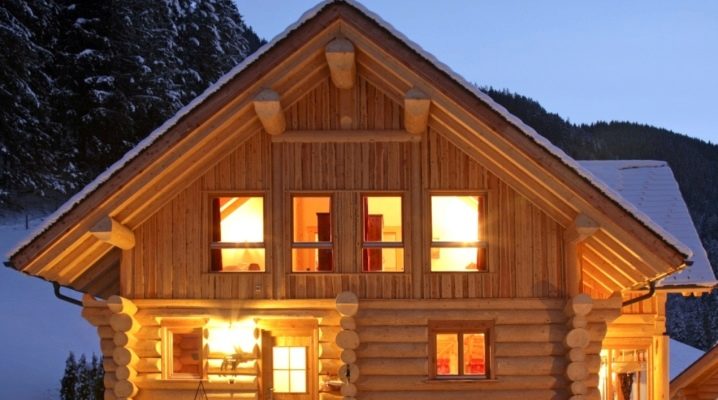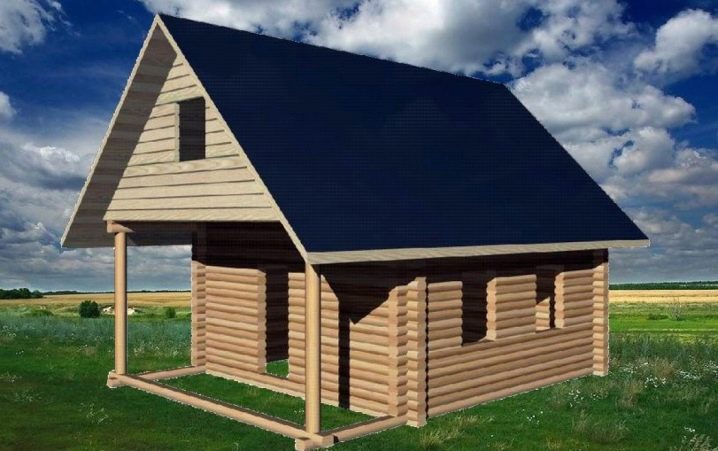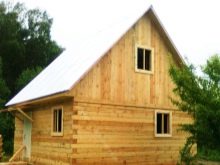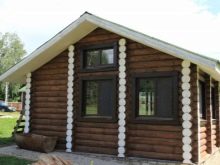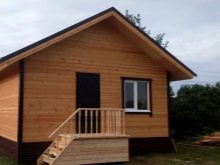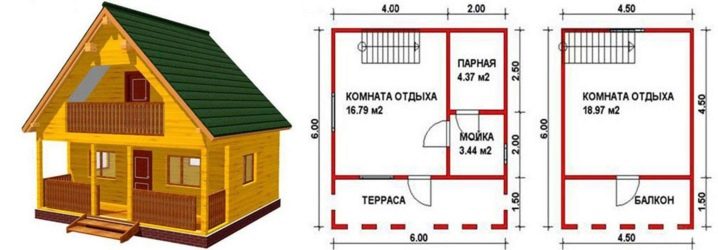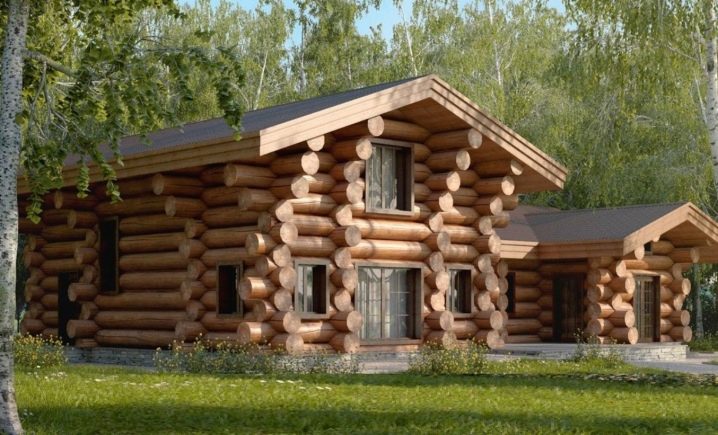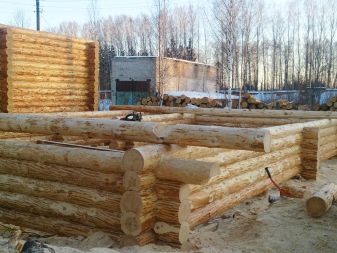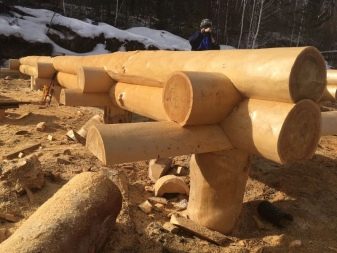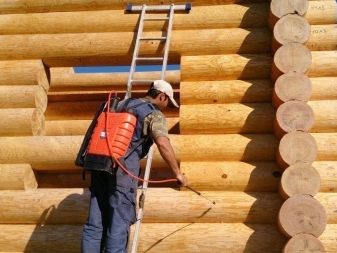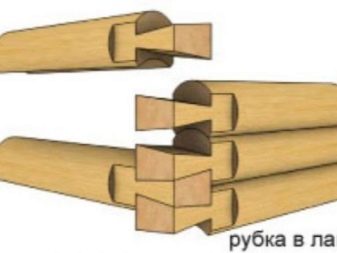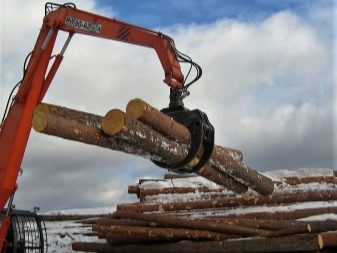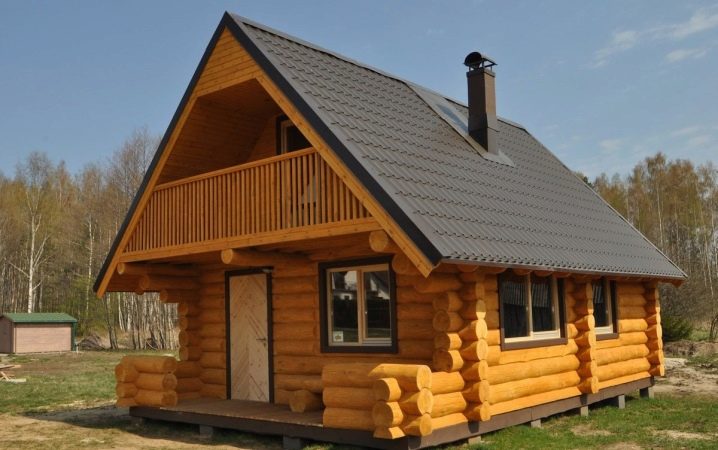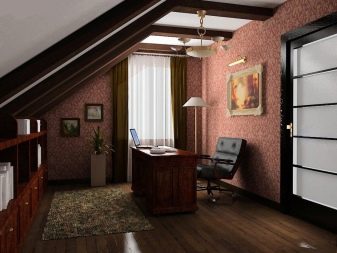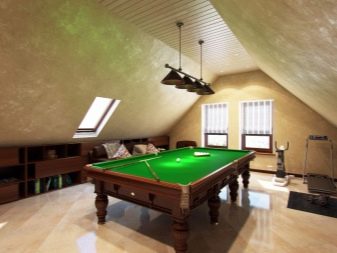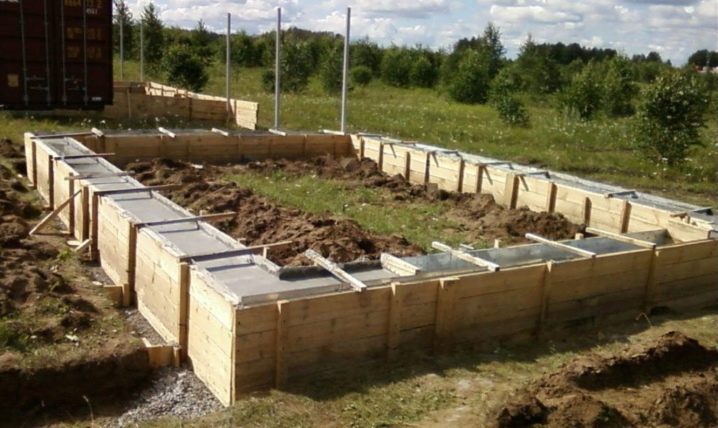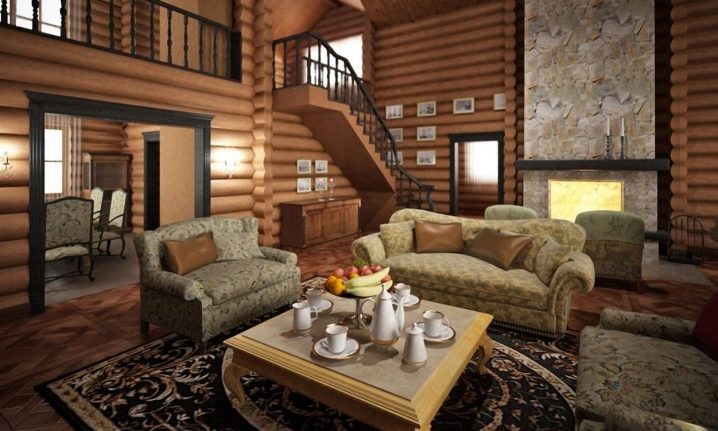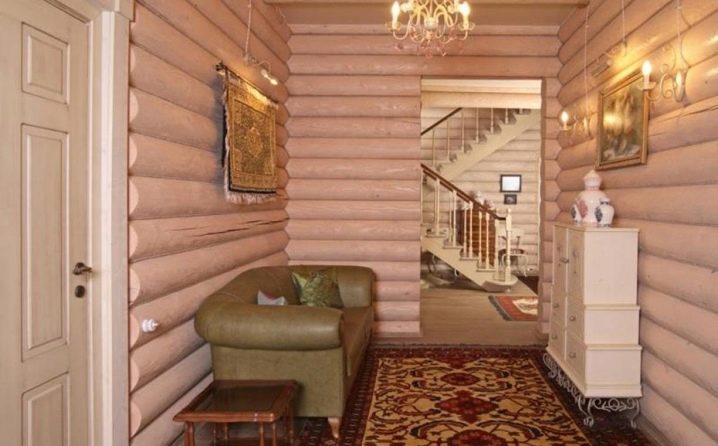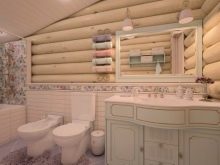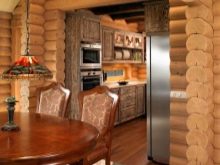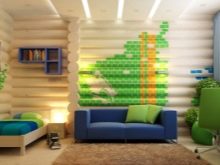Features of the use of logs size 6x6
Wooden houses are attractive in their aesthetic characteristics. But instead of boards, they often try to use an even better option - a 6x6 m blockhouse. It is important to understand the properties of such structures, with their attractive and negative sides.
Special features
Such buildings can be made on the basis of:
- timber;
- logs;
- frame panels of suitable size.
The seemingly small size is in fact only an advantage. In the suburban construction of such a structure is often used as a bath. Inside it will be easy to equip and a large steam room with a hot hearth, and a solid room for leisure.
Alternatively, you can choose a house project 6x6 m with a lightweight foundation.
Positive aspects also include:
- the minimum time for work, usually enough 14-20 days;
- reduced material costs;
- cosiness and comfort in the house;
- positive environmental characteristics.
Pine logs harmoniously fit in these two cases, fully comply with the requirements in the manufacture of steam rooms and in the construction of a residential house. It is recommended to choose a tree harvested in the winter, it is many times greater than the wood harvested in the summer months. Experts believe that the best coniferous array.
Contrary to popular belief, chopped hardwood log houses are not a durable solution. Aspen structures are too susceptible to bark and rotting.
You will learn more about laying timber for a 6x6 log house by watching the following video.
Chopping options
The frame should be well treated with special impregnations that reduce the susceptibility to fire and biological destructors. The diameter of logs for baths is usually selected from 20 to 24 cm, and for houses from 24 to 28 cm. The five-wall or other versions of houses are usually built using the corner felling or “into the bowl” or “into the paw”. The first option is warmerbut requires significantly more material. In addition to the execution scheme, the mass of the structure is of great importance.
About gravity and not only
When building a log house 6x6 m, it is very important to calculate both the volume in cubes and the weight of the wood used. This circumstance determines the type of transport ordered, the crane used and the organization of storage, as well as the load on the foundation. In addition to volume, humidity is also affected by mass. Raw wood always weighs heavier than dry, and the difference can even be multiple.
At a humidity of from 60 to 70% 1 cu. m reaches (in kg):
- Birch 1000;
- at a fir-tree log and a board 810-830;
- in the aspen massif 1100;
- in pine logs up to 880.
The indicated percentages of humidity were chosen by chance, they are considered normal in construction practice. In any case, the 2-storey log house can not be considered a budget decision, its cost is quite high. When designing a structure, it is worth paying attention to both existing needs and their likely change in the future. Take into account the possible change in family composition, the further development of the site and the placement of access roads.If there is no possibility for the construction of a full-fledged two-story housing, you can always arrange space for the second floor, using the proven solution - attic.
Deciding to make an attic, you need to choose exactly how it will be used. In some cases, they make out a full-fledged living area. In others, they organize only a working area or area for leisure. You can not only overload the supporting structures and the base, it can lead to the appearance of cracks and even to the destruction of the whole house as a whole.
Experts recommend to remember about the shortcomings in the creation of an attic room: the windows there are more expensive and are more complicated, more stringent and the requirements for construction technology.
About the base
Most often, a strip foundation is selected for the construction of log houses. But in a particular case, one has to analyze a number of factors: how the soil freezes, what it consists of, how heavy the building is, how many floors are needed, whether a basement is required. If the soil can swell, you need to deepen the foundation by 0.8 m for each floor. The width of the bottom block is 150 mm more than the width of the walls.
The most accurate calculations will require geophysical prospecting and chemical analysis of samples dug in depth.
Placement of things
An important role is played by the layout of the internal space. The two-story building offers much more opportunities than a house one floor high. With proper preparation, it is possible to form a usable area of up to 70 square meters. m
It is recommended to avoid the abundance of corridors, it will free up more space directly for life and reduce the need for communications.
As in other buildings, in a log house space is divided by the internal walls and partitions.
The classic system involves placing a hallway on the first floor. One door leads to the lavatory, and through the other you can go to the internal staircase. A partition separates this sector from the dining room, guest room and kitchen. However, the most modern course - separation only with the help of furniture, it significantly increases the scope visually. We will have to make a lot of effort to plan the first floor correctly, but the result will justify itself exactly.
Sanitary units in the houses of 6x6 m are usually made combined to save space as much as possible and at the same time guarantee all the necessary functions. The tambouric site will take about 1 square.m, a corridor at the entrance should be done in 2-2.5 times more, so that there could be easy walking for several people. The optimal kitchen size is 8-10 square meters. m, it is not too crowded, and does not take away excess space from other rooms. Additionally, the first floor serves to accommodate small bedrooms and children's rooms. In any case, maximum attention should be paid to the comfortable location of the windows in the house and its normal lighting.
